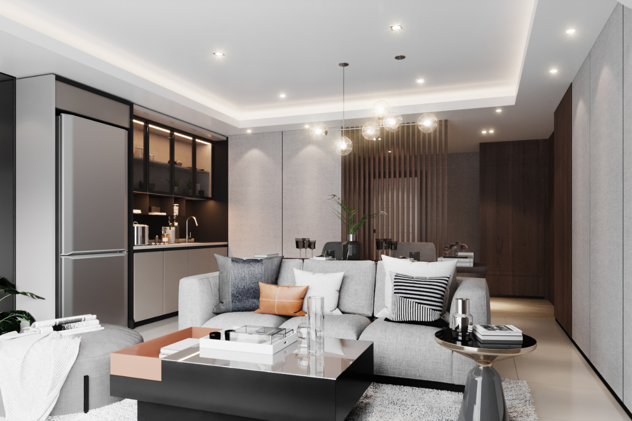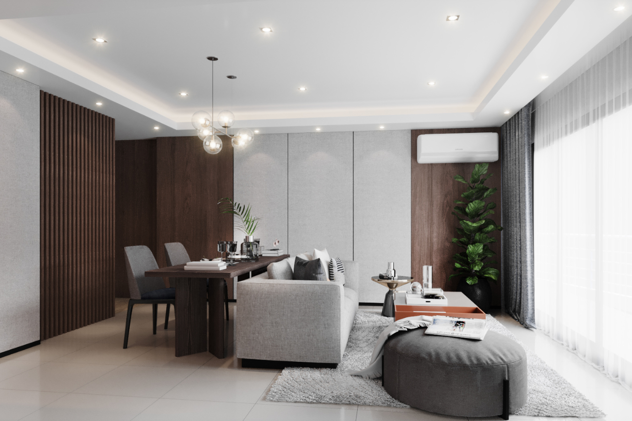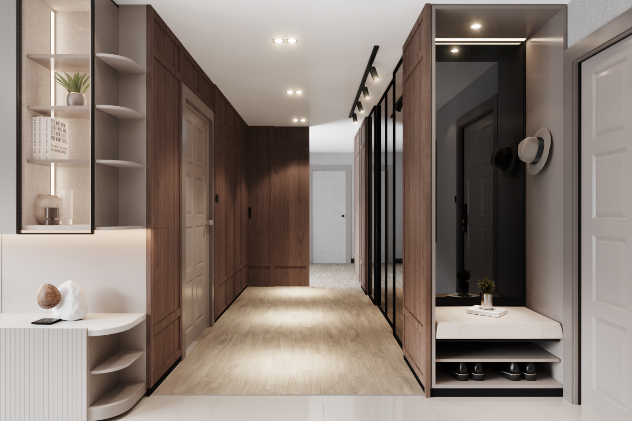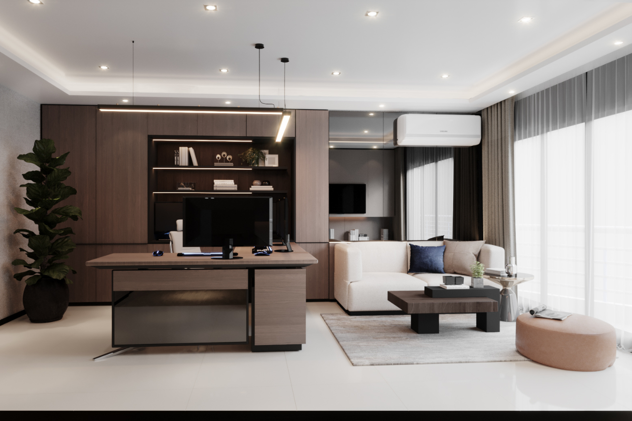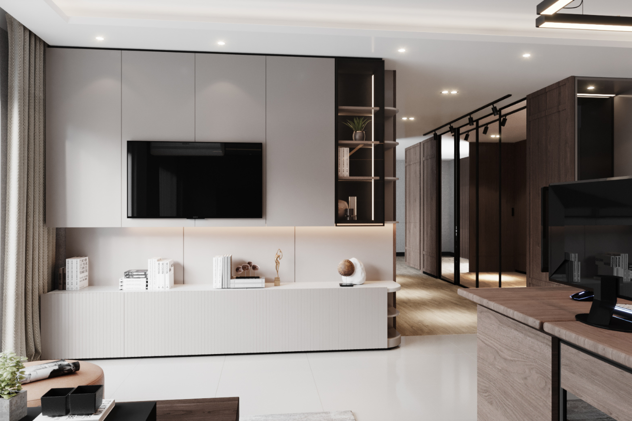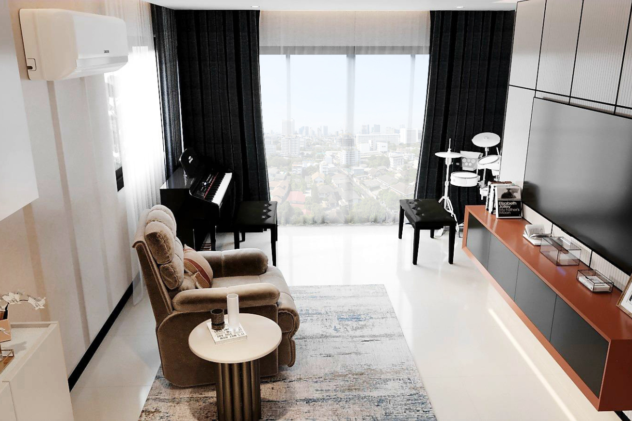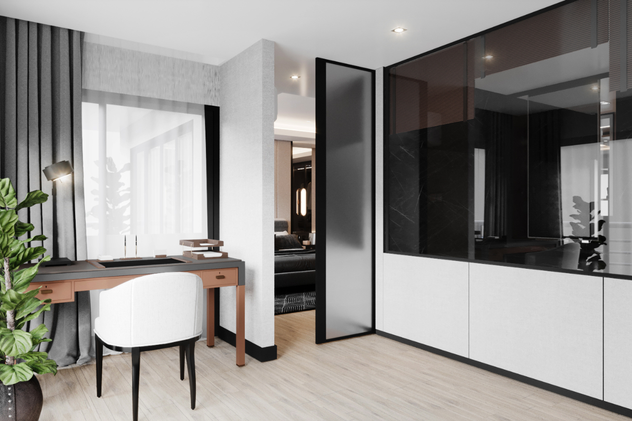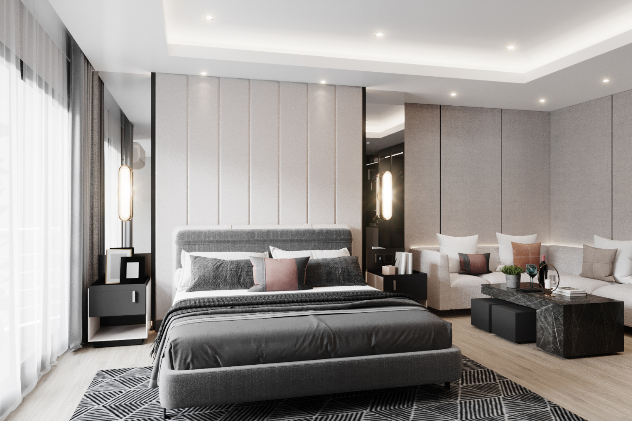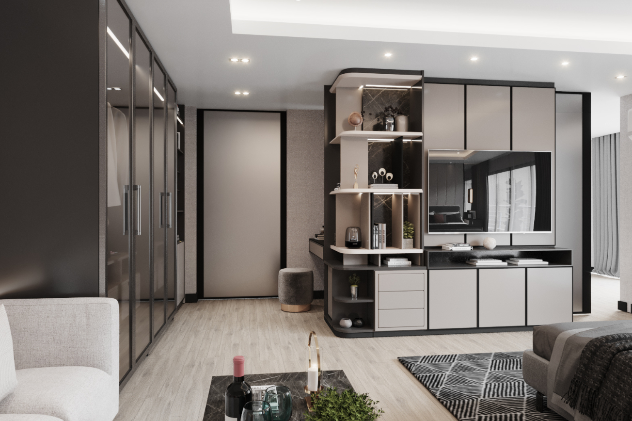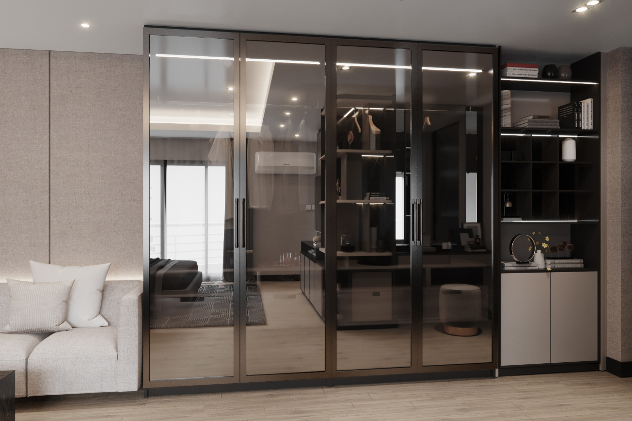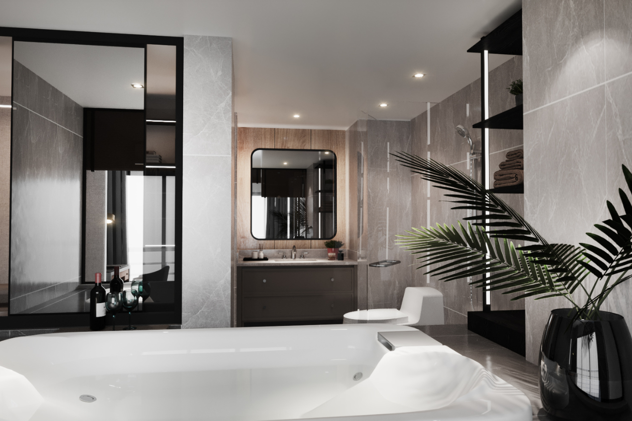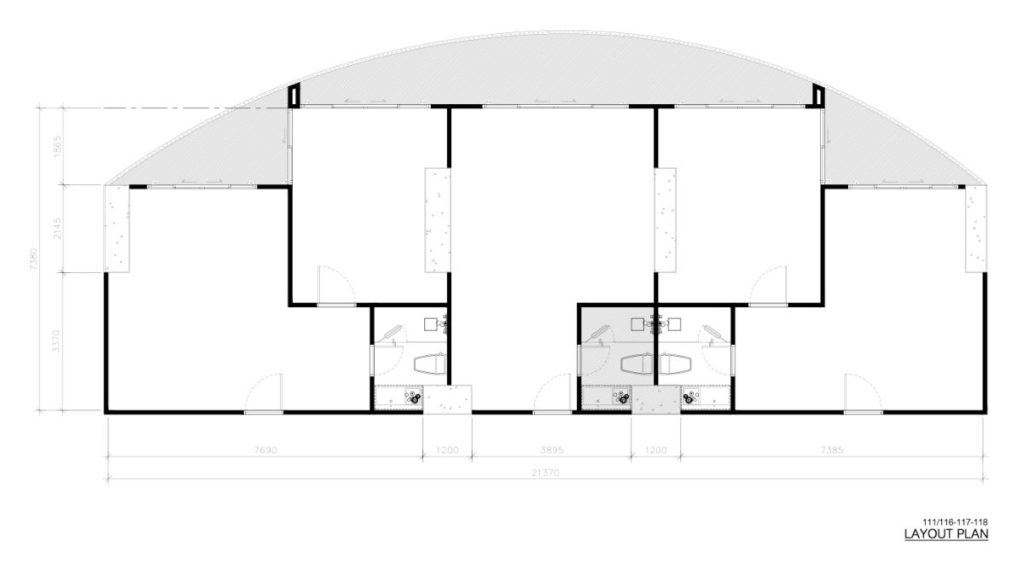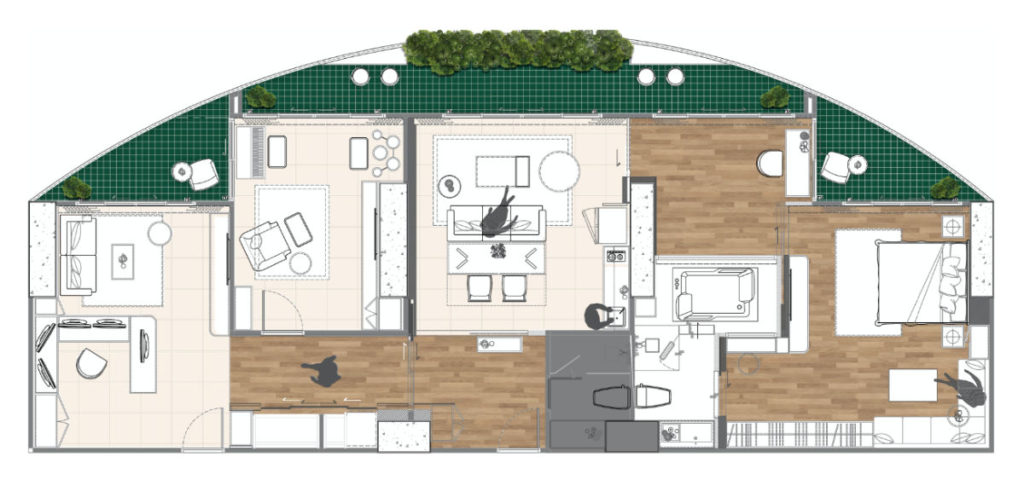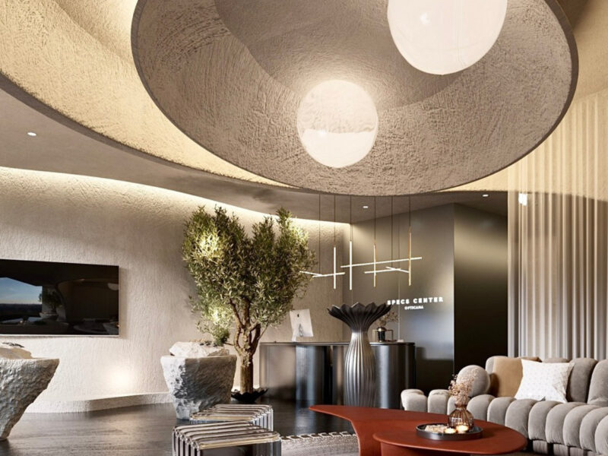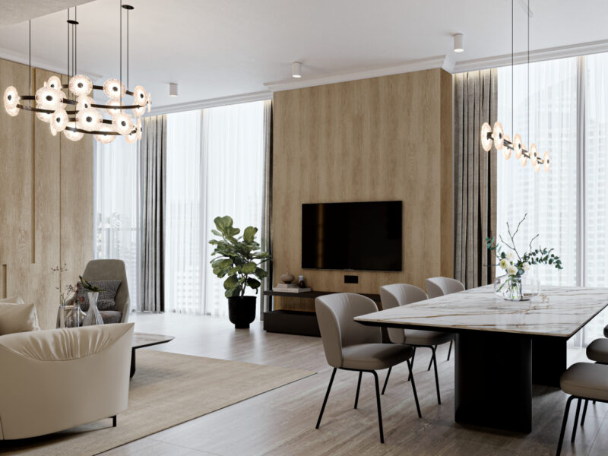“Timeless Penthouse Headquarters” @ Ratchada Pavilion
“Timeless Penthouse Headquarters” @ Ratchada Pavilion
For this project, the owner bought 3 adjacent units at CK Ratchada with the vision to create a large, connecting space like a safe-house and to have an open area with the living and office space together. The concept of this project is called “Timeless” which will incorporate and feature natural texture in a contemporary way to reflect the true form of the theme itself.
Our team came up with a 7-zone layout after discussing the brief and requirements with the client. Each zone will be eloquently designed to seamlessly merged with one another.
At the main entrance, you will find a designated space where you can have a seat while taking shoes on or off and also hang coats. An L-shaped working table is placed next to a cabinet for storage convenience. The cabinet is designed to reflect the office vibe. Next to the area, we place the sofa with a black mirror at the back which gives out a mellow feel suitable for both professional and living space. The light brown shade on the TV cabinet is also suitable as an eye rester after a long work session.
The front section of the hallway has a sliding glass door to hide the washing area and shoe storage. The Multiroom is the owner’s favorite as this space is designed to suit the owner’s entertainment needs. The area is great for watching movies, listening to music, or even playing instruments since the walls are lined with sound-absorbent materials.
The living room has a sofa set facing out towards the large window panel overseeing a beautiful view of the city. Next to this area, an extendable dining table is placed. It can be unfolded easily from 4-seats to the 6-seats. The pantry and cabinet are designed with contemporary concepts that allow for easy meal preparation. The walls are also decorated with the same idea by using wood grain mixed with wallpaper medium to create a relaxing atmosphere. The ceiling has hidden lights to make the room feel more airy and spacious.
The master bedroom is located near the window. The fabric upholstered headboard creates a soft atmosphere yet still looks stylish with mirror lamps on both sides of the bed, contrasted by black decorative edges. To amp up the coziness, the team places an L-shape sofa suitable for sitting and relaxing as well next to the bed. The TV is placed in a minimal-style cabinet, brown in color with black edges and a cool twist of stone pattern that can be seen at the back.
The bathroom space has totally been renovated and redecorated into a larger space with a great sized bathtub overlooking the cityscape while relaxing, yet the owner’s privacy will not be disturbed.
Unique project highlights:
- 3 units are combined into one area covering one and a half floor space
- Private instrument and music area
- Relaxing, private home office
- Panorama view from the living room
- Adjustable dining table
- Great city view from the bathroom without compromising privacy
Service
Individual Interior Design, Turn Key
Property
Residential / Condominium
Concept
Modern
Area
180 sqm.
Duration
60 Days
Date:
May 3, 2021
Category:
Residential


