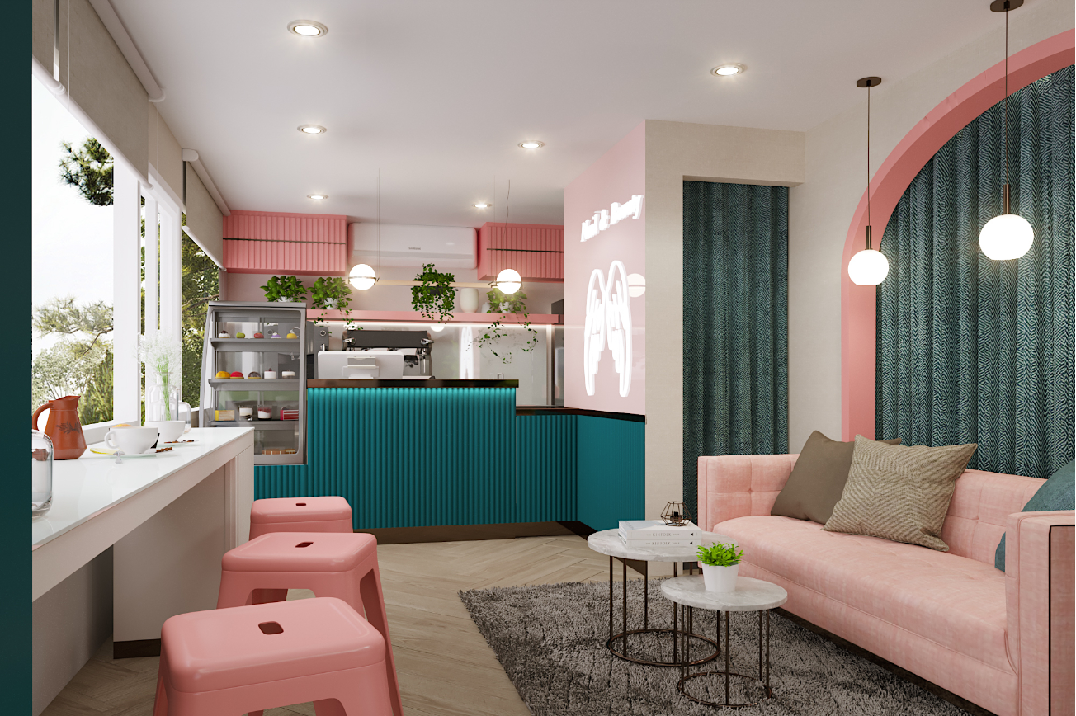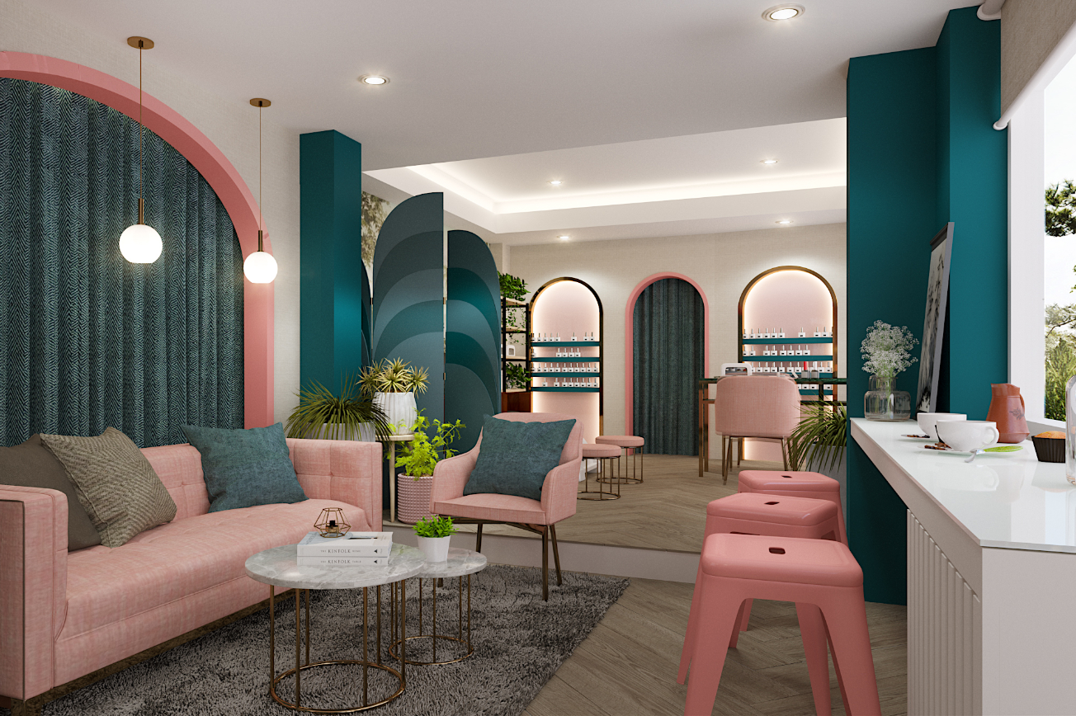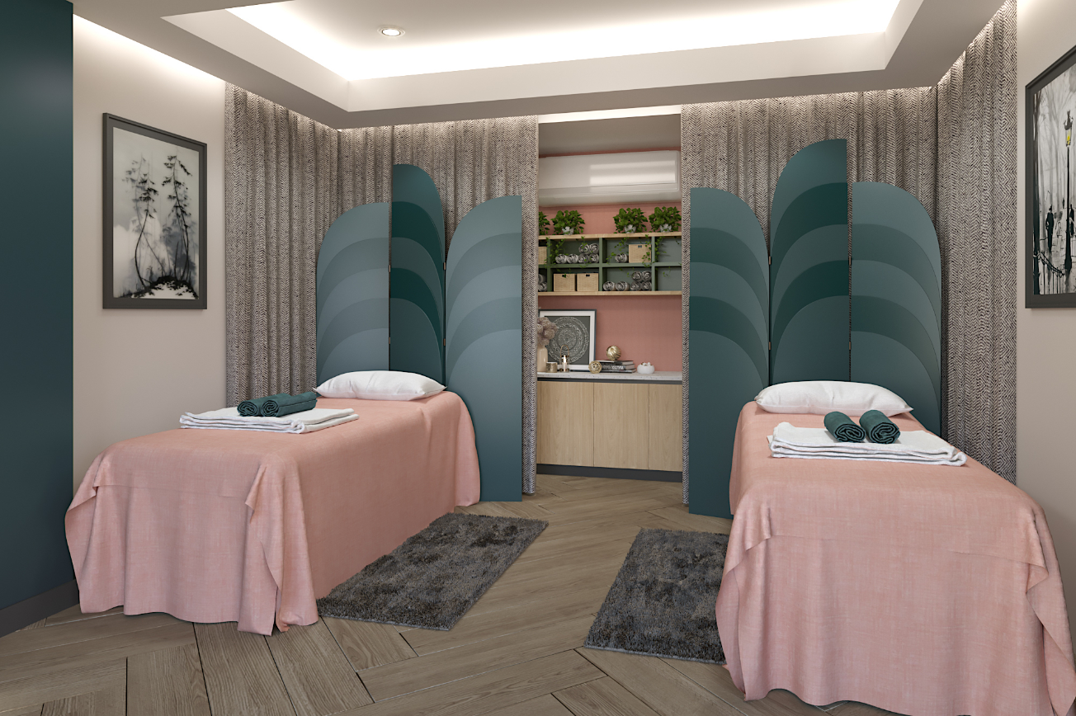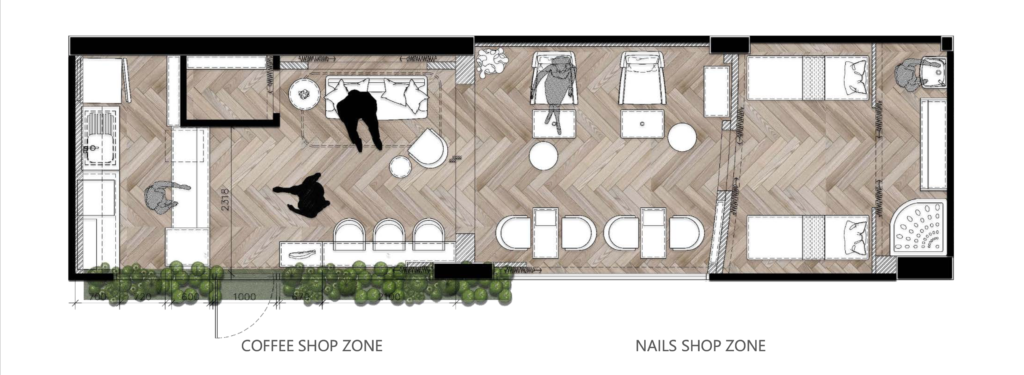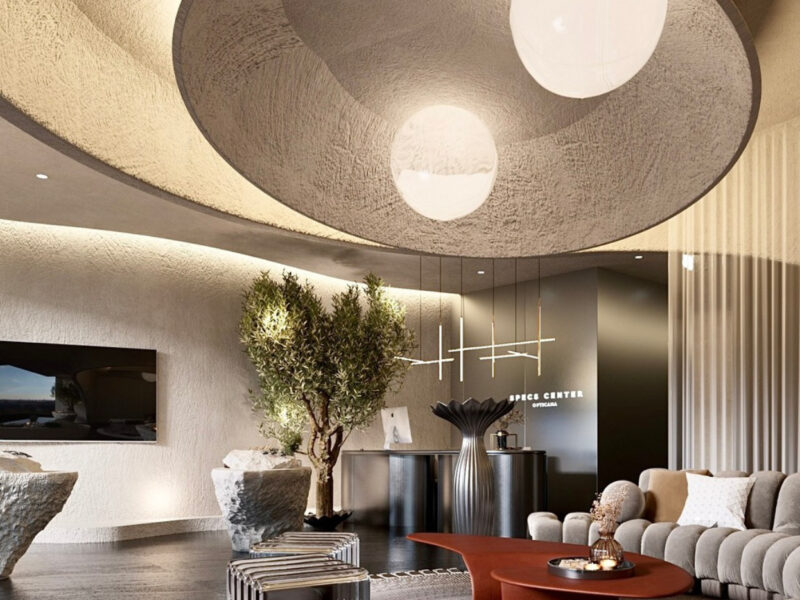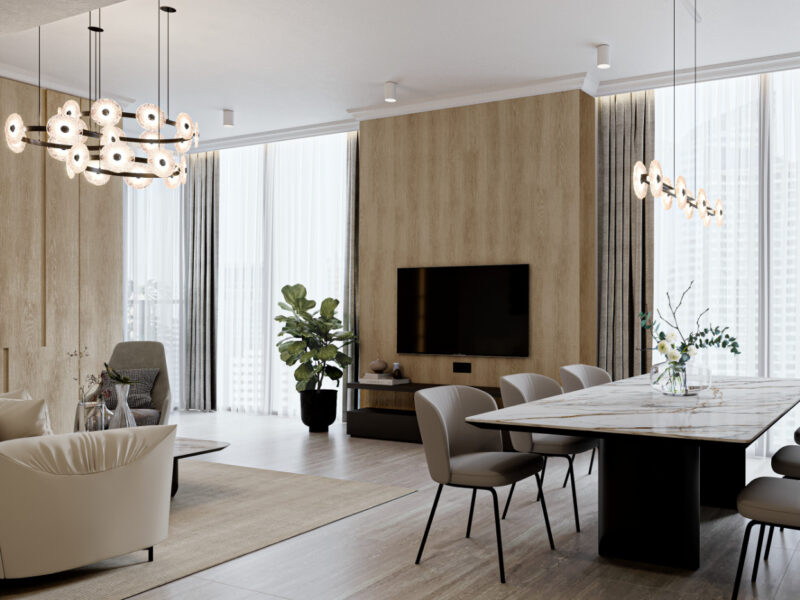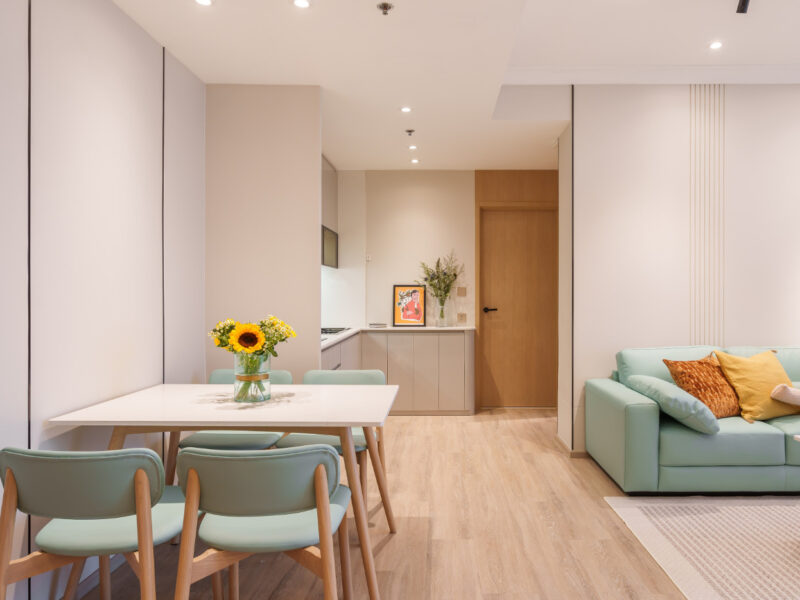FIKA NAIL SALON & COFFEE SHOP @ TOWN IN TOWN
FIKA NAIL SALON & COFFEE SHOP @ TOWN IN TOWN
A small yet interesting project ended up in the hands of our designers. We were asked to help a client make good use of a rented space which is very limited, yet must be functional, combining a few different -functions such as a coffee zone, nail salon zone, and spa zone. Our main challenge was the long layout of the shop itself combined with a small entrance door at one end. The first thing we decided to change was the position of the entrance to maximize access to all areas and place it at the front of the shop where wide panoramic windows had been located. Another challenge was to create a mood & tone based on the existing furniture and elements of decor the client was given with the shop from the owner. The pre-existing furniture is how we arrived at the green and pink color combination.
The Coffee Zone is located in la corner area left of the entrance to save working space, but to not diminish functionality, as well as easy access to the storage/service room. This area has a connected bar and waiting area that leads deeper into the shop where the Nails Zone and private Spa Zone has been placed. As the client’s request was to make it looks nice and functional within a limited budged, out team was able to meet all requirements and create the entire concept which you can see right now as a successfully operating shop in Town in Town.
Unique project highlights:
- Additional Spacial Electrical Wiring for Coffee Shop Machines
- Changing floor surface to Vinyl Tiles laid as a fish-skin pattern design
- Mixture of 2 different businesses in 3 different zones within a 40 sqm. space
Service
Individual Interior Design
Property
Retail Shop
Concept
Modern
Area
40 sqm.
Duration
10 days
Date:
August 25, 2020
Category:
Retail


