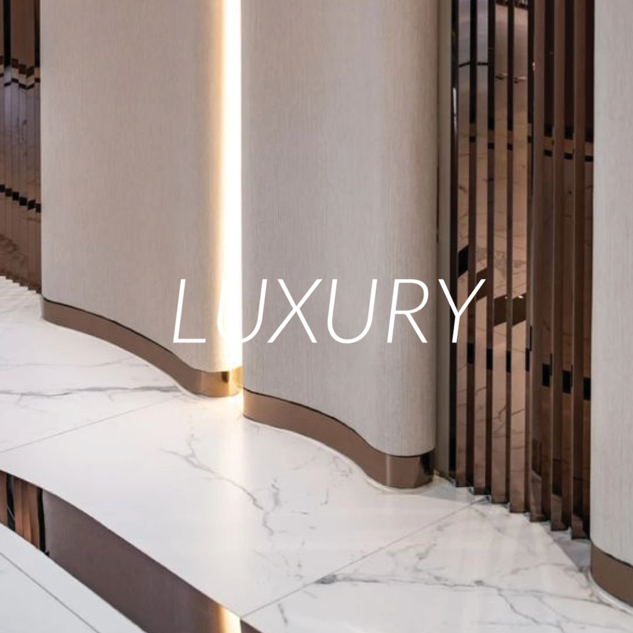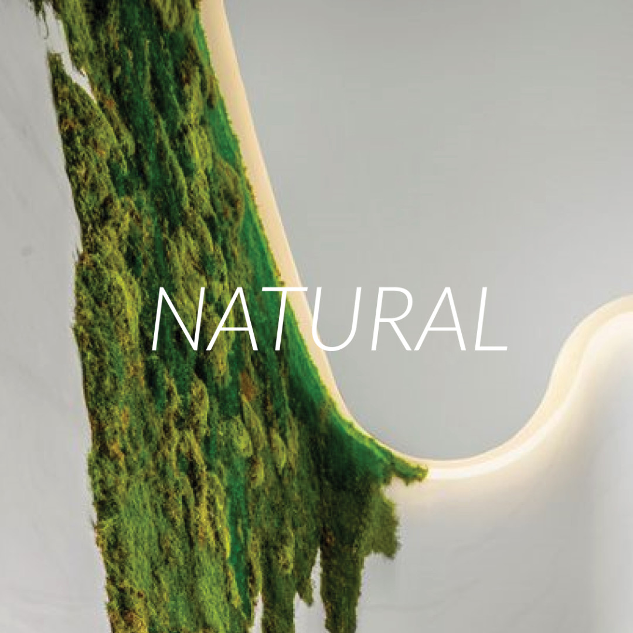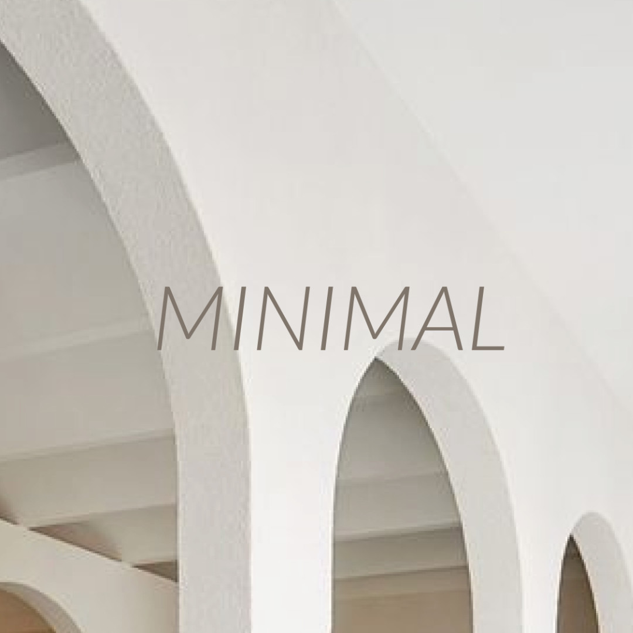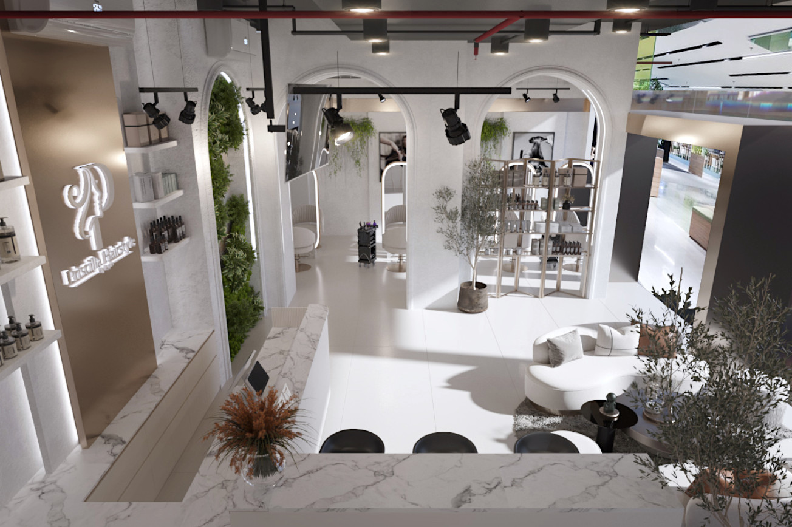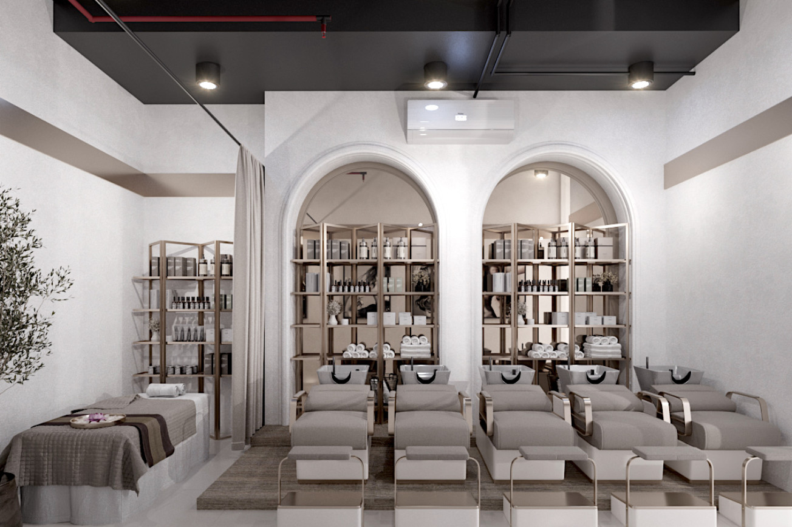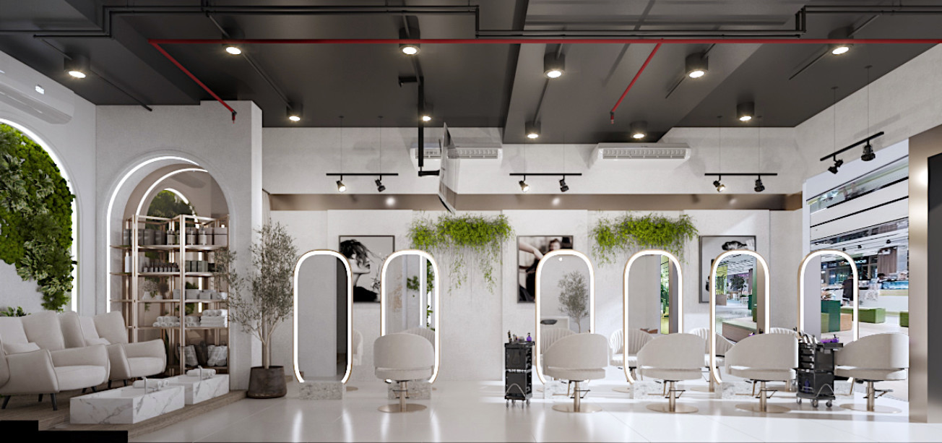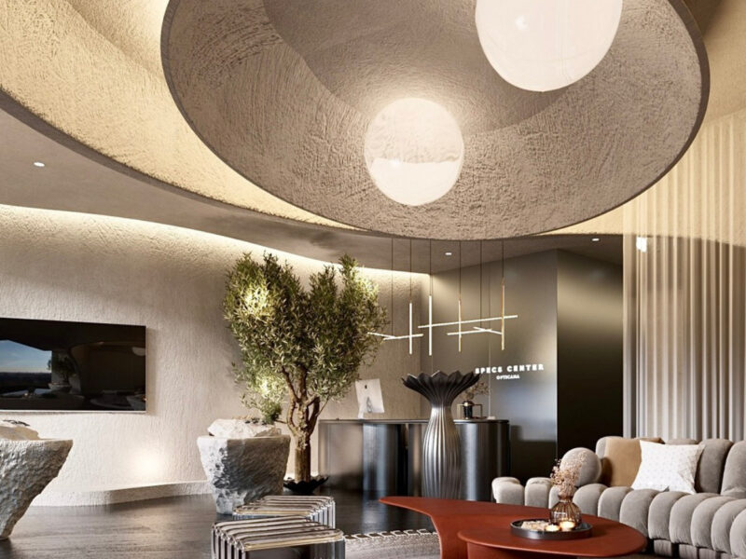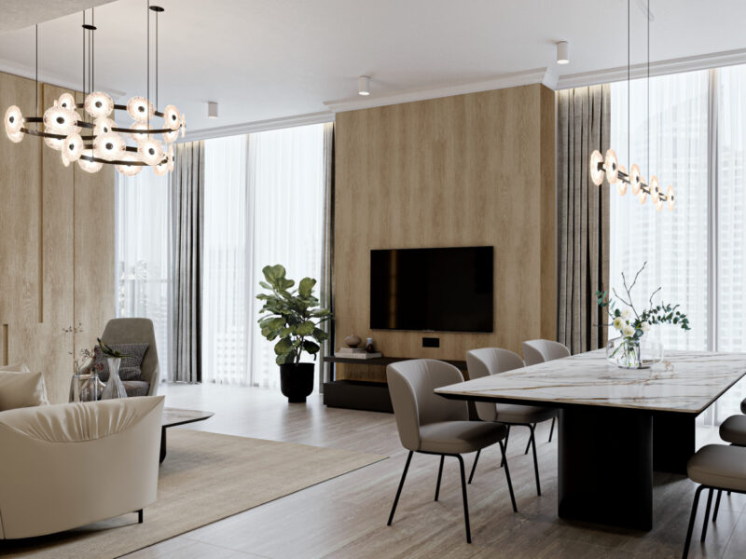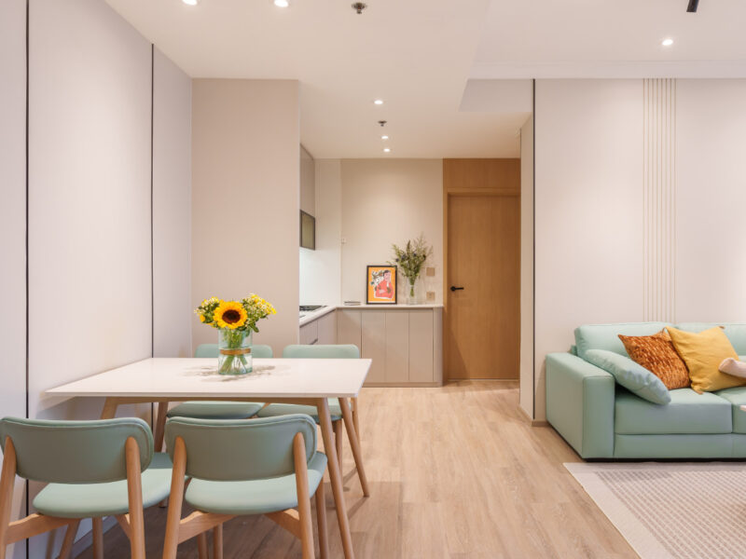Priscilla Hairstyle by Apple @ JAS URBAN Srinakarin Community Mall
Priscilla Hairstyle by Apple @ JAS URBAN Srinakarin Community Mall
We ended 2022 with a project that was very challenging for BEYOND, and that is designing the interior of a barber shop. The shop we’ve been selected to take on is the client’s third branch located in the JAS SRINAKARIN department store. This project involves an area of more than 135 square meters and must be done within the client’s budget limitations. This interior design of a barbershop is a first for BEYOND, as we’ve only been approached for condo, office, or restaurant work in the past.
However, from the brief given to us by the customer, they confirmed that they like the BEYOND approach of simplicity with hidden luxury, Including the number of chairs, beds, and functions within a store. For this project, we would need to ensure both the number of furniture pieces and the distance between pieces must be exactly as specified by the customer.
For this first-time for BEYOND project, we chose to a MINIMAL LUXURY style. This type of look is simple but with the hidden luxury that’s shared across all of the client’s locations. We put a focus on light tones, ivory was chosen because it naturally looks clean and comfortable. Furthermore, ivory exudes a feeling of luxury, and that feeling can be enhanced even more when used with darker shades or even other glossy materials, which can only enhance that luxurious feeling.
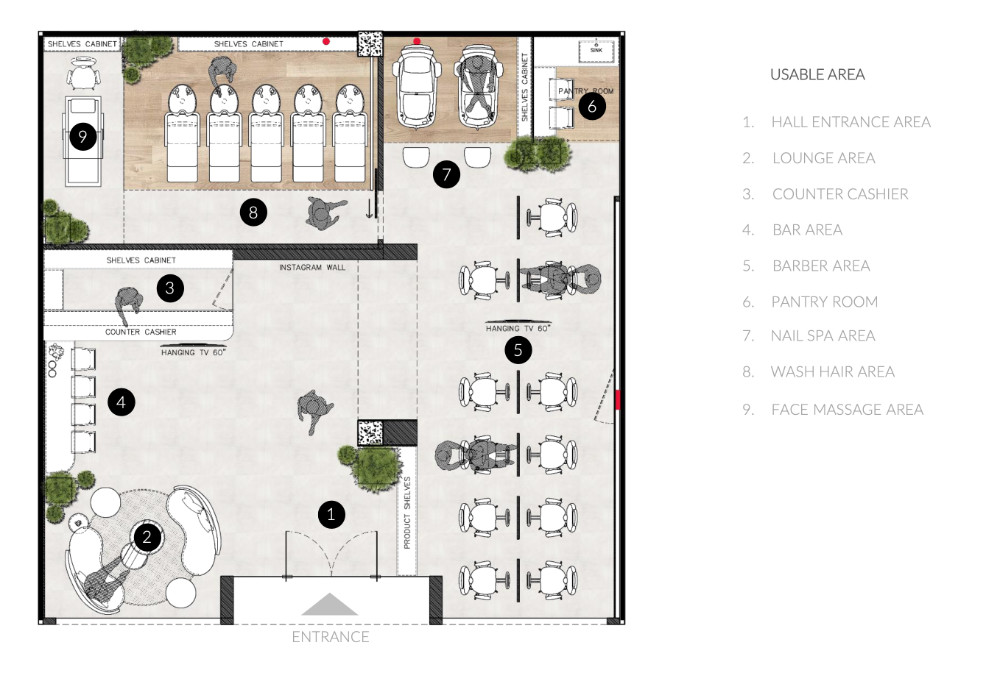 In choosing the materials, whether choosing wallpaper, laminate, real stone or even spray paint, we would select the same color tone and insert or cut with gold. The shine of the aluminum lines or 3M film helps to make the space inside the barbershop look more luxurious. Additionally, we calm the space through the addition of green, which encourages simplicity, but also looks luxurious. The addition of a touch of green instills comfort, looks friendly, and makes the space more approachable. For adding green into the space, we use fake plants to decorate the wall in front of the entrance so people will feel at ease and relaxed when entering.
In choosing the materials, whether choosing wallpaper, laminate, real stone or even spray paint, we would select the same color tone and insert or cut with gold. The shine of the aluminum lines or 3M film helps to make the space inside the barbershop look more luxurious. Additionally, we calm the space through the addition of green, which encourages simplicity, but also looks luxurious. The addition of a touch of green instills comfort, looks friendly, and makes the space more approachable. For adding green into the space, we use fake plants to decorate the wall in front of the entrance so people will feel at ease and relaxed when entering.
Another challenge of this type of project is that there are many systems that BEYOND needed to gain an understanding of; as an expert technician is needed to ensure the electrical system and water supply systems are perfectly calibrated.
BEYOND impressed the customer with our initial concepts, and the project has gone on to be a success from the start.
Unique project highlights:
- Designing in areas with high ceilings on a limited budget
- The use of all monochromatic colors. but giving a feeling of luxury
SERVICE:
Individual Interior Design
PROPERTY:
Retail / Community Mall
CONCEPT:
Minimal Luxury
AREA:
135 sqm.
DURATION:
30 Days
Date:
November 21, 2022
Category:
Retail


