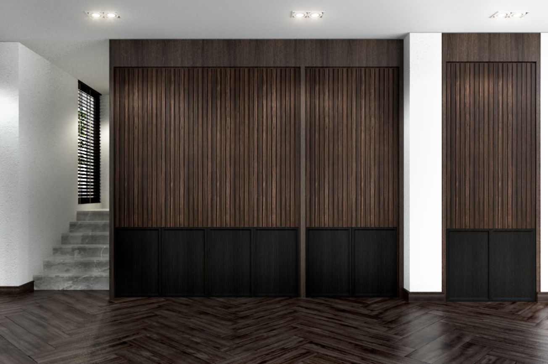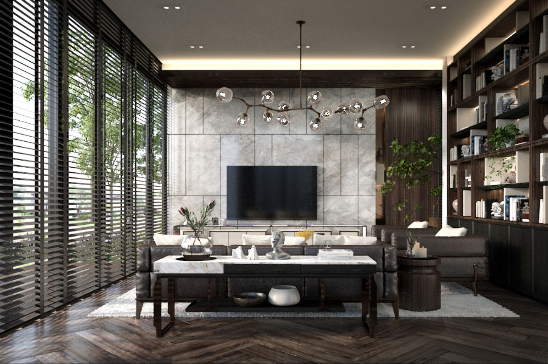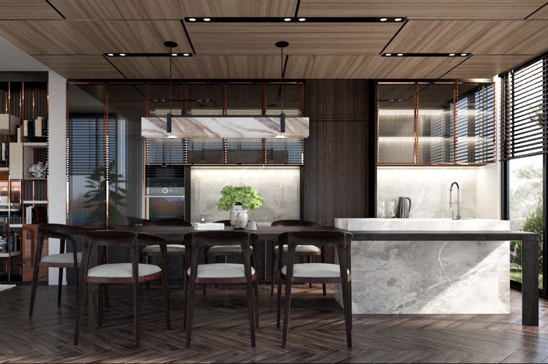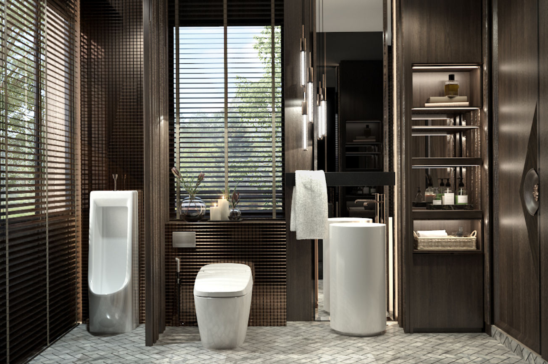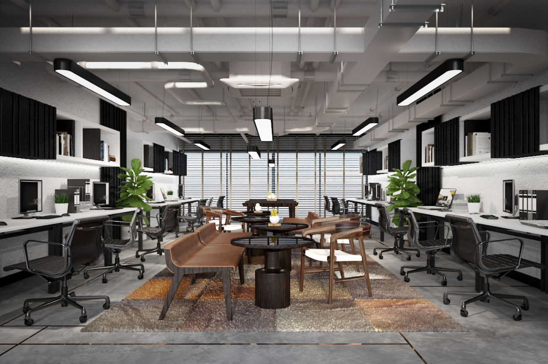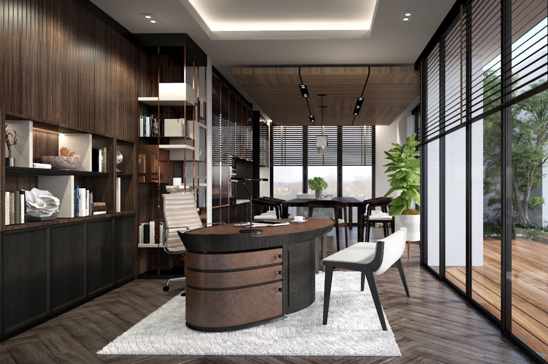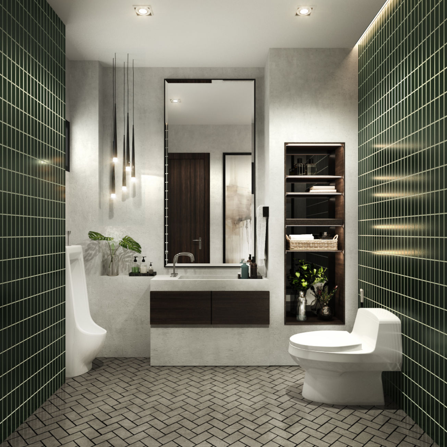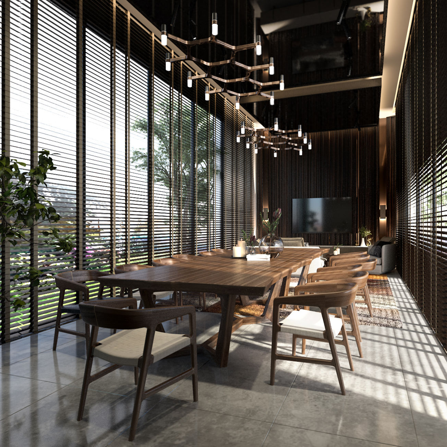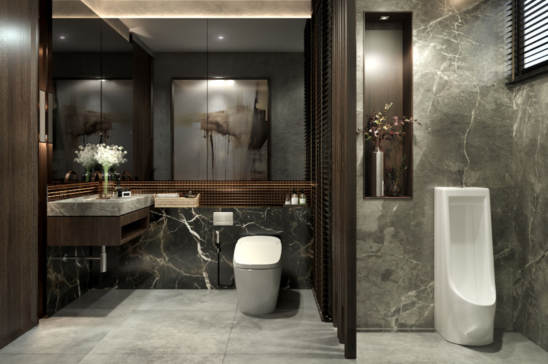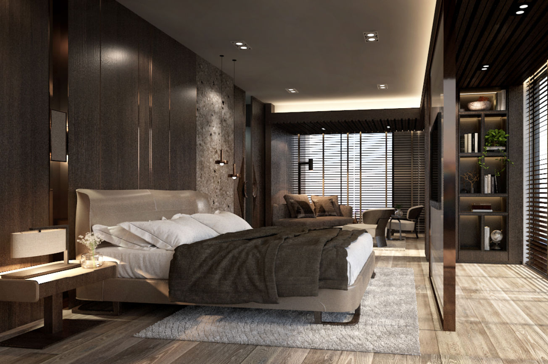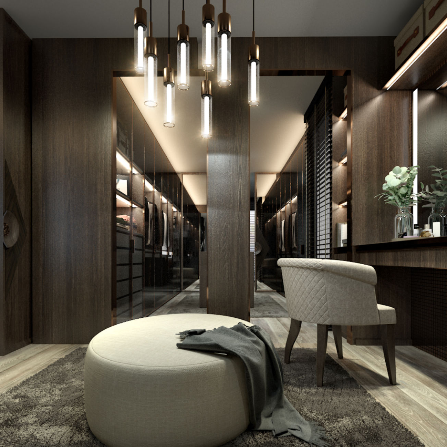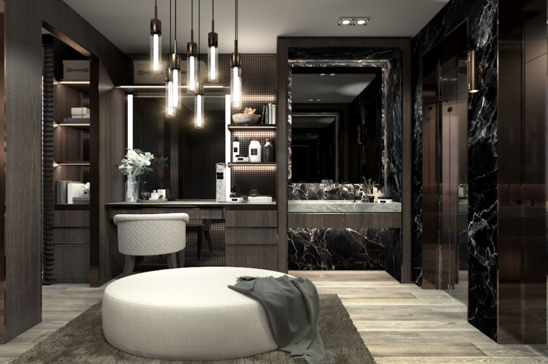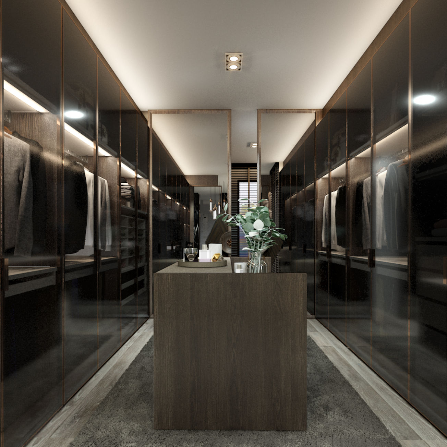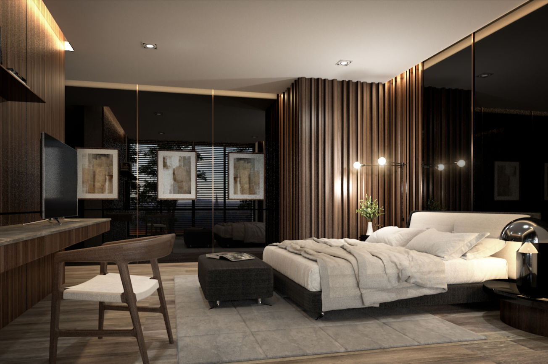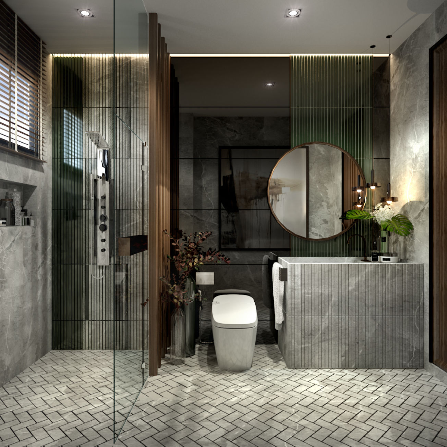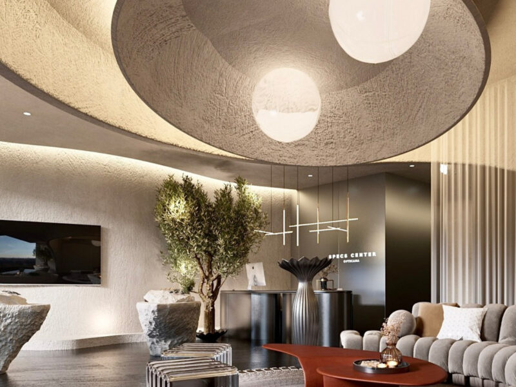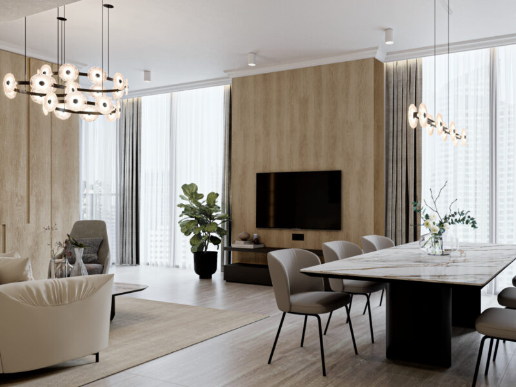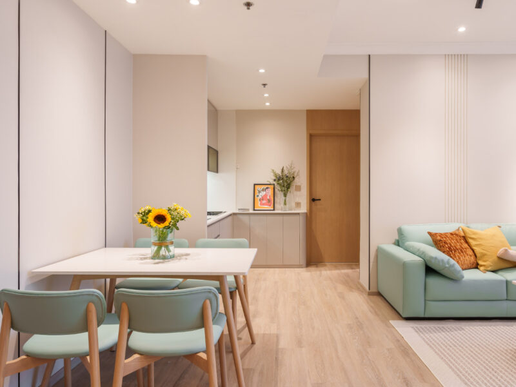VTH House @ Laos, Vientiane [Individual Interior Design]
VTH House @ Laos, Vientiane [Individual Interior Design]
We were given another wonderful opportunity to work with K. Jo, a construction contractor from Laos, to do an interior design project on a 560 sqm. home. Because of K. Jo’s nature of work, his home has become a place for business meetings and guest hosting. Therefore, the tasks K. Jo has given us were to elevate the overall outlook and style of the home, and to design a living area that serves as a multi-purpose space: an office space and a conference room. As a construction contractor, his home needs to reflect craftsmanship and showcases intricate details to match his profile in the business. Our design team decided to choose the “modern contemporary” theme to carry out the requirements along with “the craft of luxury” approach which complemented the theme flawlessly.
This interior design project spanned across a large area, so the team decided to use a dark color tone from dark and black oak throughout entire space to create feelings of strength and credibility. The color scheme was contrasted by light color walls with rustic surfaces and other elements such as stones, leather, carpet, and light fabric on the furniture to brighten up the whole atmosphere. Copper-colored stainless steel was introduced throughout the area as well as the use of shiny material lamps to give the space a luxurious effect. The lighting system in all the rooms can be customized when needed to change the atmosphere into an office; living room, dining room, meeting room, and karaoke room.
Unique project highlights:
- Fishbone engineering wood flooring in the lounge area gives clients the feeling of professionalism and attention to details
- Decorated lighting and lamps in each part of the home are carefully selected for utmost perfection
- The entire home is furnished with wooden blinds which create remarkable lighting throughout the space
- Door handles are crafted and custom-made to fit the theme of this home
Service
Interior Design
Property
Residential/House
Concept
Modern Contemporary
Area
300 sqm.
Dueation
45 Days
Date:
June 20, 2020
Category:
Commercial, Residential


