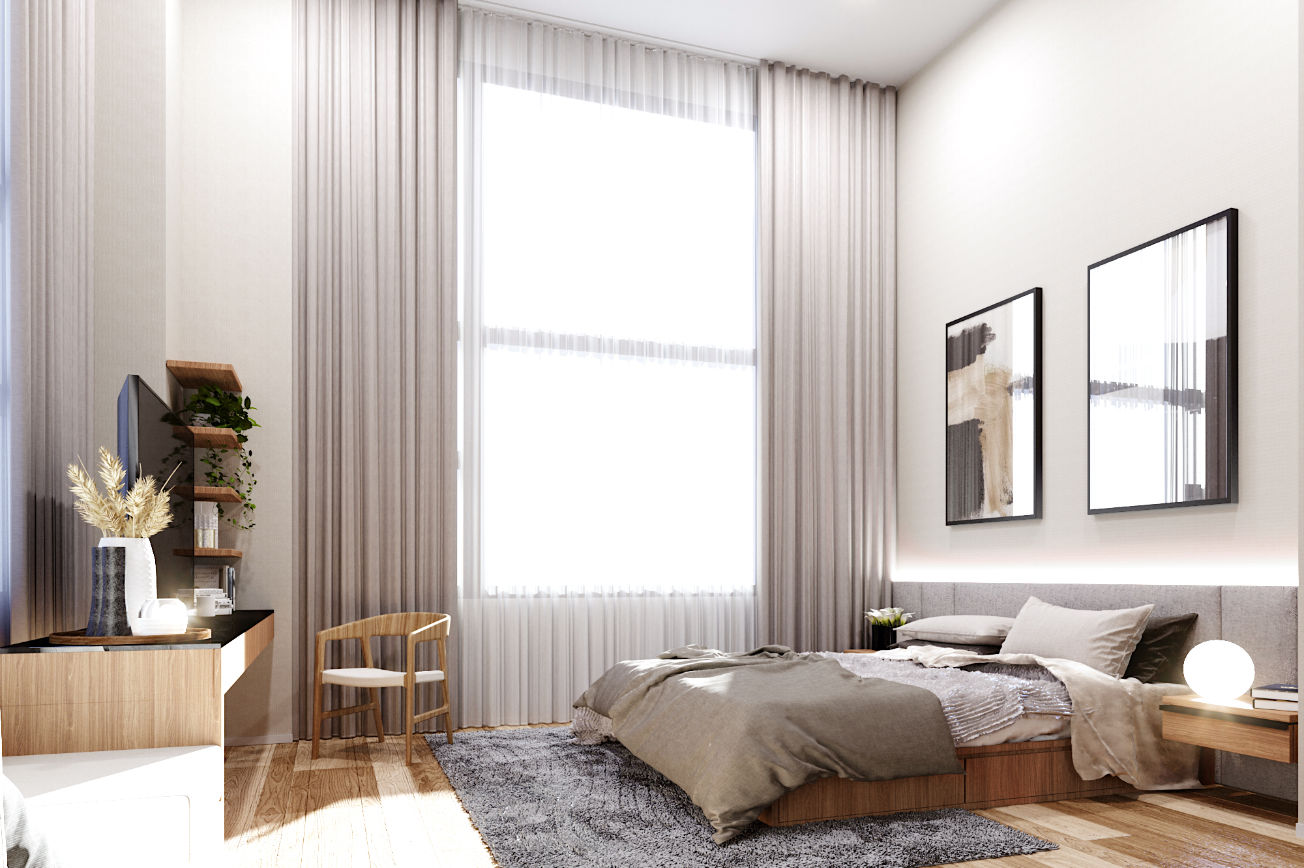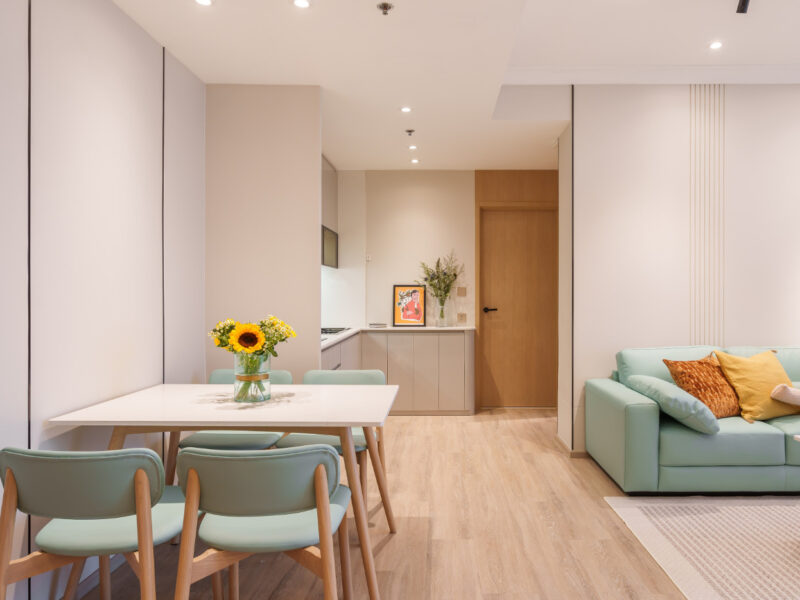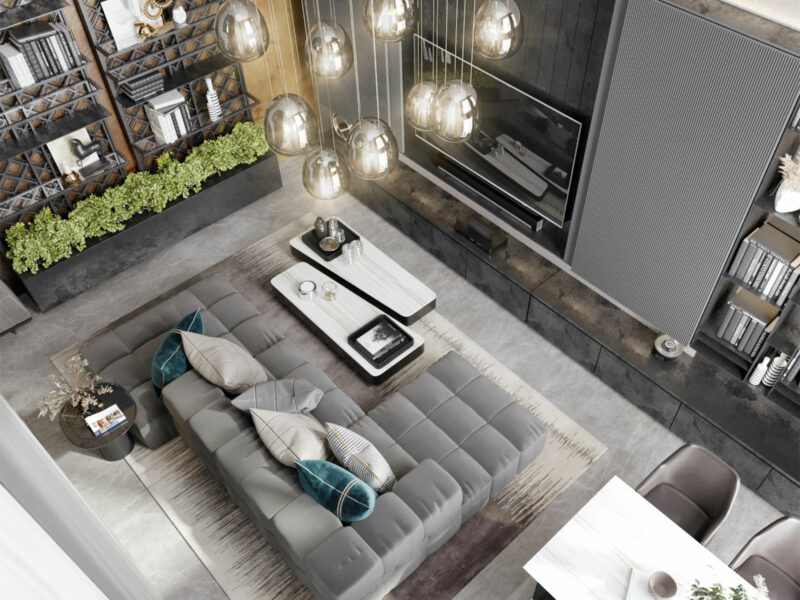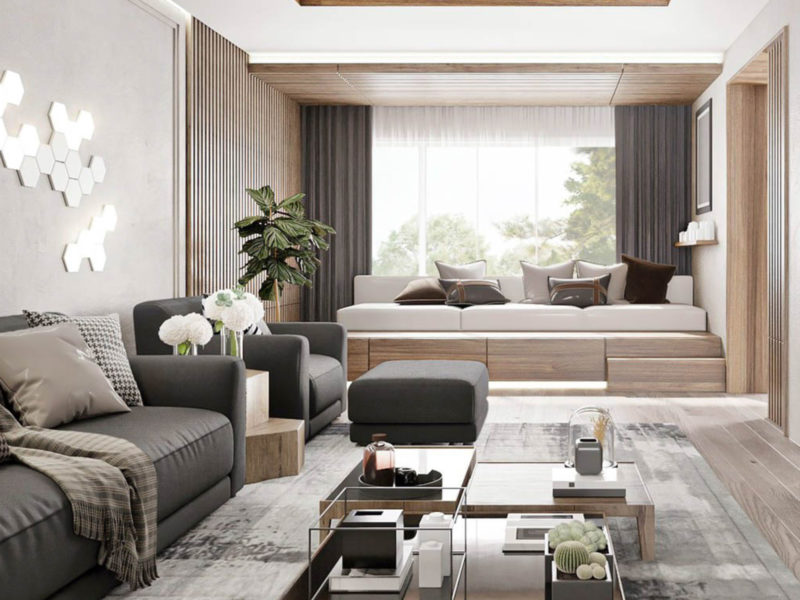“ZEN SKYLINE” – SIAMESE SUKHIMVIT 48 @ BTS ONNUT
“ZEN SKYLINE” – SIAMESE SUKHIMVIT 48 @ BTS ONNUT
“A Bangkok Holiday home is something bright, sunny and timeless for me, you just base on this” – that was the short and main instruction from our Hong Kong client working in Australia, and has been coming for holidays in Bangkok very frequently. Our team shared with a few freshly released “Ready Concept Designs” with the client and and he picked “ZEN SKYLINE”, which matched with his initial instructions. In an effort to stay within the announced fixed budged, our team decided to keep all build-in and loose furniture according to the “Ready Concept Design”. The decision would keep the same look and feel, but was necessary to cut-down all feature decorative walls because the ceiling height was 4.8 m through most of the rooms.
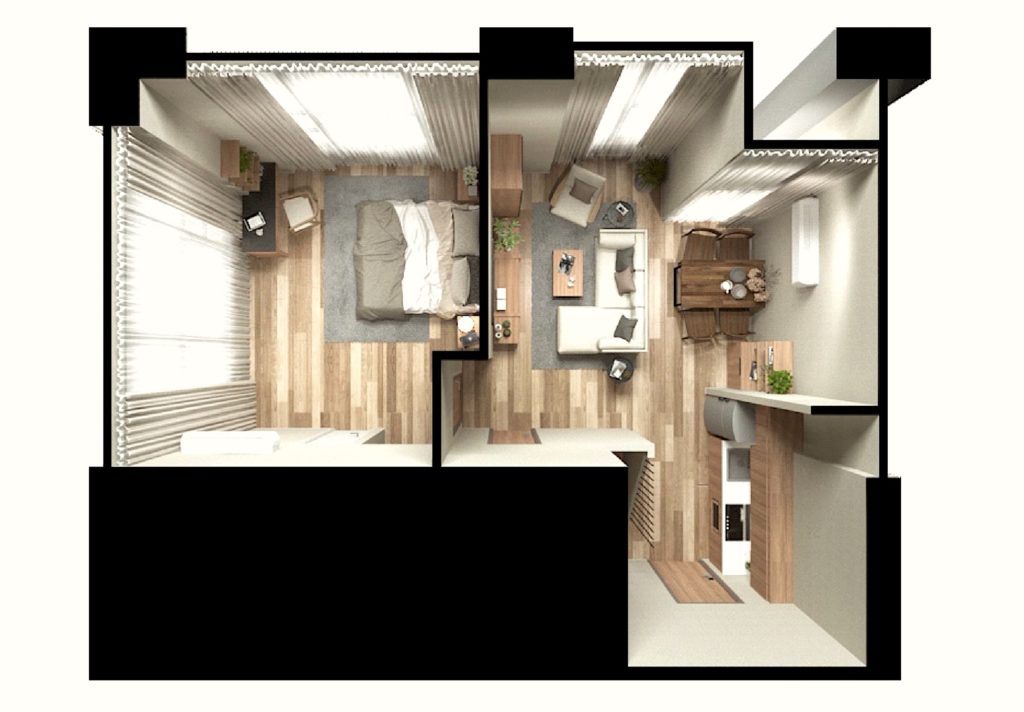
Floor 1 Layout
The team was able to create a very bright, impressive and cozy look maintaining perfect functionality of the space, especially where the main lower level has been used for the Living-Dining area, Kitchen zone, storage under the stairs and Master Bedroom with working zone. The upper level (Mezzanine floor) had a much smaller usable area so it was used only for a comfortable second bedroom with its own storage and closet zone overlooking the living-dining area zone. In order to keep the whole concept clean, every pease of the furniture has its own hidden storage space such as drawers in the TV Cabinet, underneath both beds, working tables and so on.
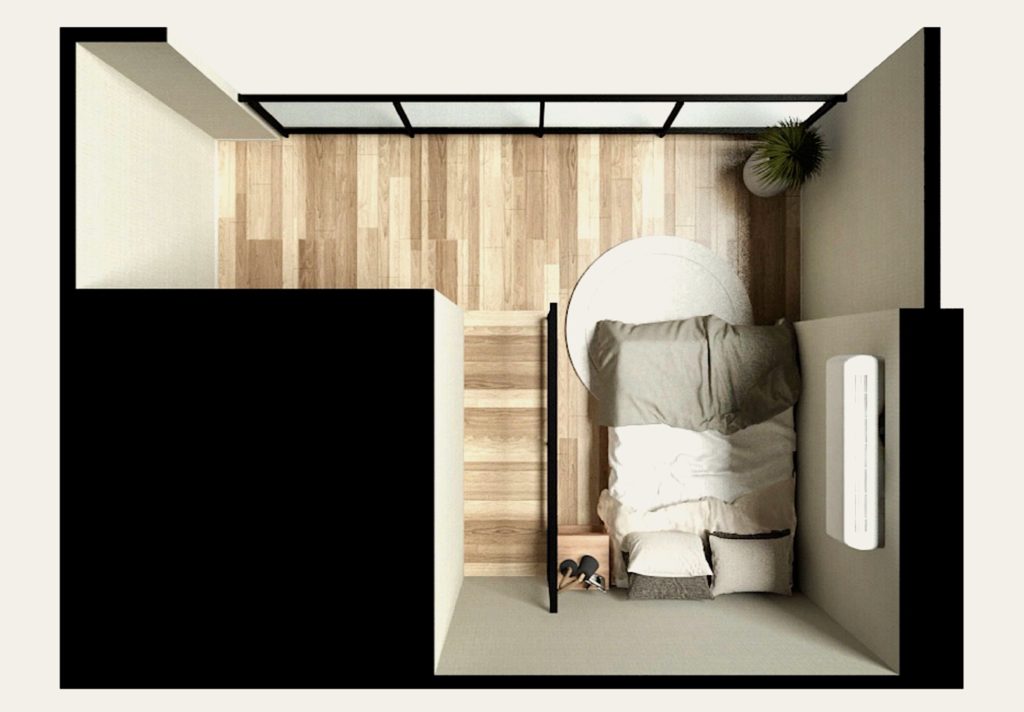
Floor 2 Layout
Not to keep things too plain, a decided to use a light-wooden color for contrast and to mix with the black elements of the furniture, frames, finishing elements, or even some items to be in full black paint.
Unique project highlights:
- Lots of hidden storage space under the stairs and inside the furniture itself
- Fully custom made items to match mood & tone of “Ready Concept Design”
- Curtains installation at 4.8m ceilings hight level
Service
Ready Concept, Turn Key
Property
Residential / Condominium
Concept
Modern Minimal ZEN
Area
80 sqm.
Duration
30 Days
Date:
December 15, 2020
Category:
Residential





