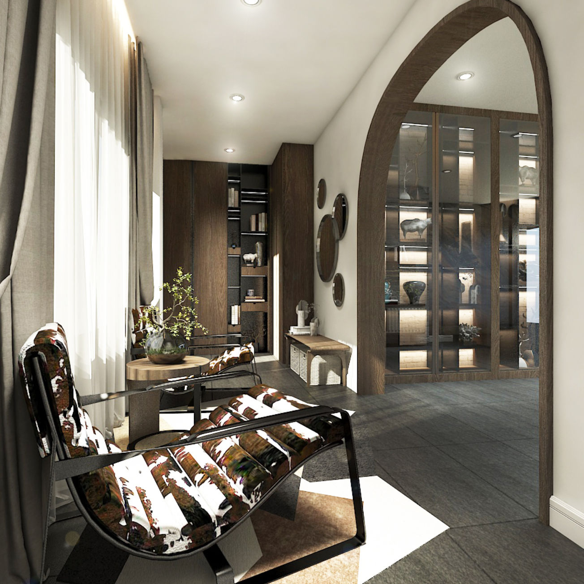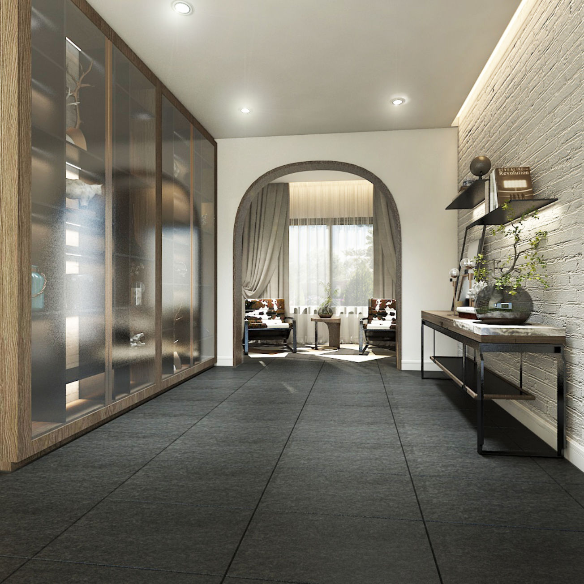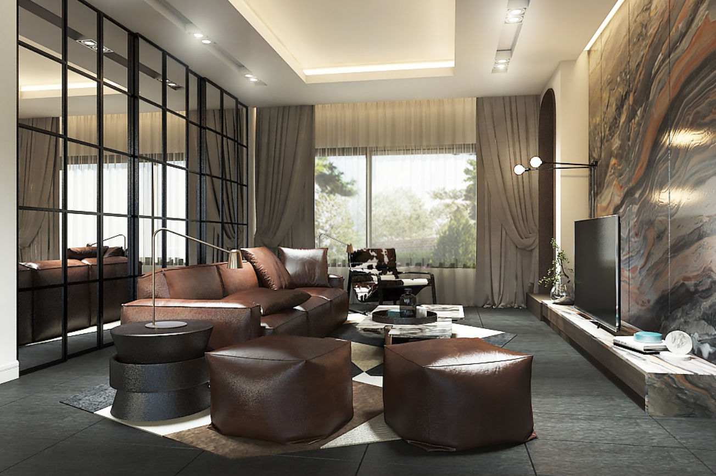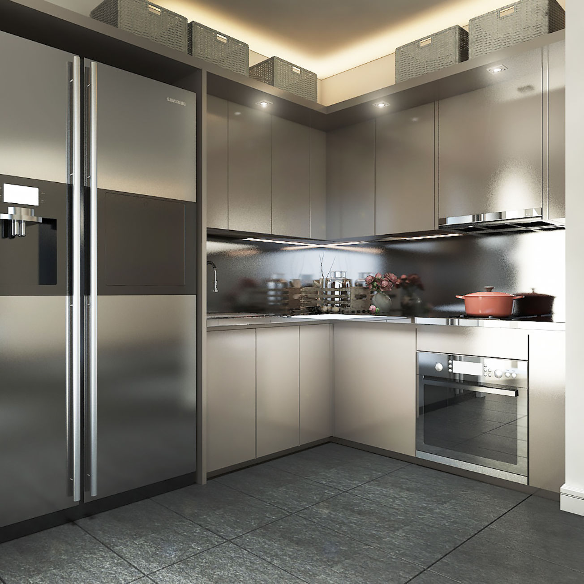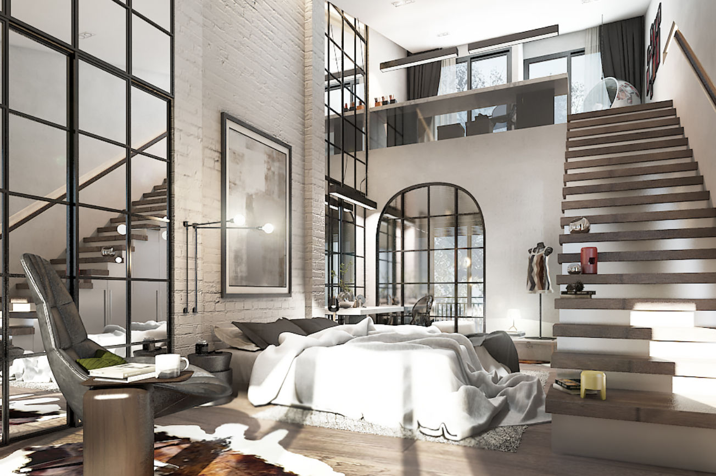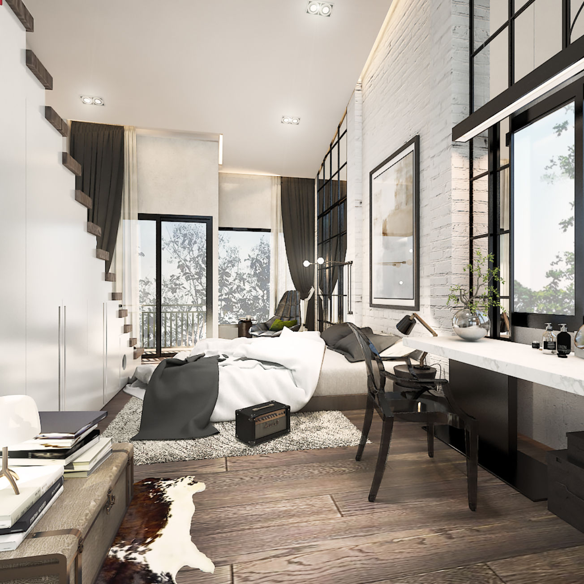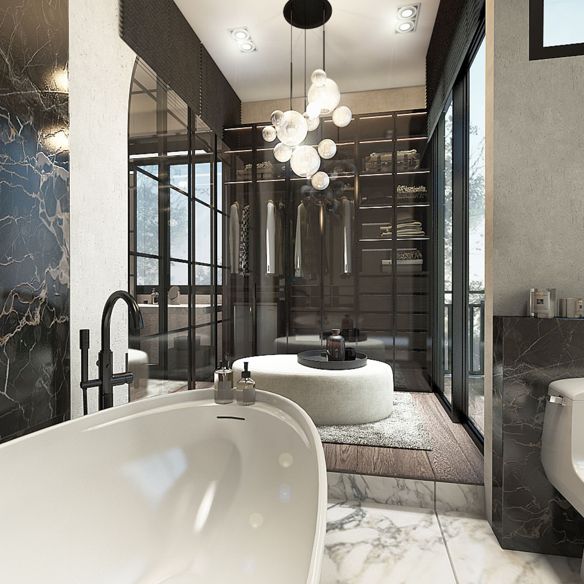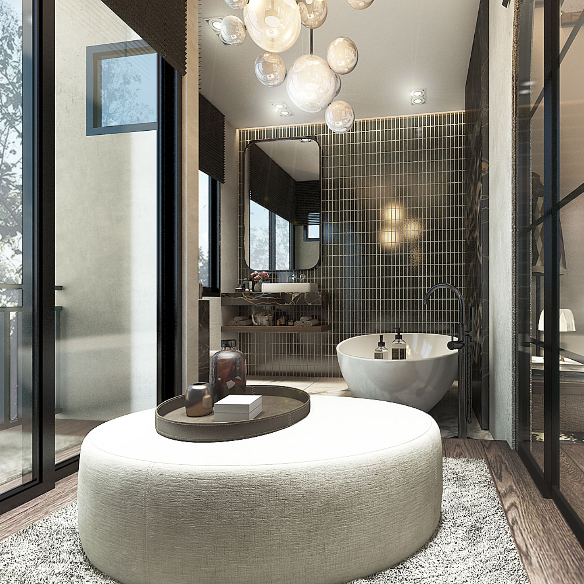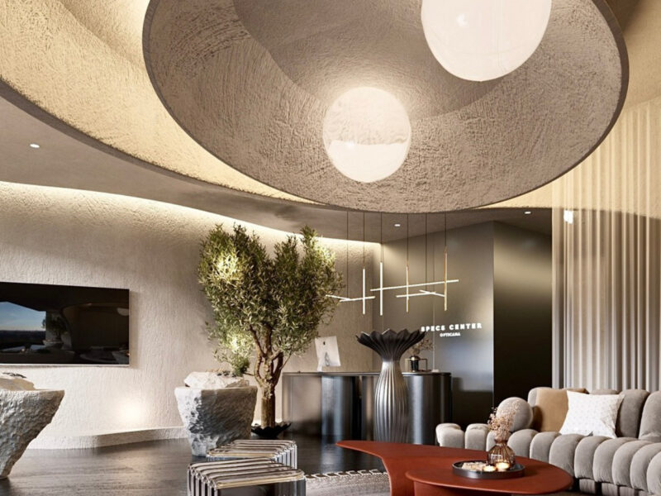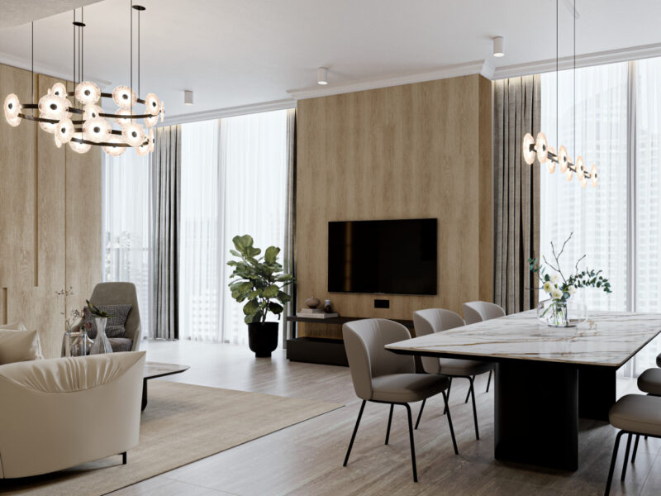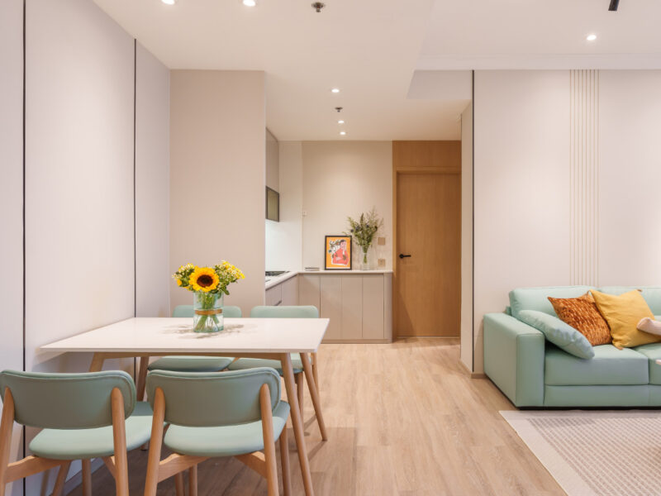Baan K.Siripong @ Changwatthana [Individual Interior Design]
Baan K.Siripong @ Changwatthana [Individual Interior Design]
This 3-storey, 400 sqm. home is one of the interior design projects that K.Siripong allowed us the opportunity to redesign; from planning, designing to material sourcing. The theme of this project evolved around K. Siripong’s daughter, K. Nisa, along with her taste and personality as this home will be presented to her as a gift.
After the discussion with K. Nisa about her needs and requirements, we found that she has studied abroad, loves nature, and is fond of the retrospective style. Also, she currently works as a fashion designer.
From the information we have gathered, the design team decided on the Scandinavian theme – the representation of serene beauty of nature and minimal essence. We also added a Loft accent in the overall design to make the theme stand out even more.
The mood of this home consisted of white and gray colors which evoke feelings of ease and minimalism. The materials that were used were kept as close to their original states as possible to showcase the unrefined beauty the Scandinavian theme had to offer. Certain parts of the brick wall were painted white, giving a nice background to the furniture. The furniture was selected carefully, with unique design and shape that emphasized airiness for a soft and comfortable feeling. Other natural materials like dark color oak wood, colorful, and textured stones were also incorporated. Comfortable leather cushions were contrasted by the black steel frame to enhance the feeling of clarity and comfort. The overall interpretation also fit K. Nisa’s personality as a designer very well.
Unique Project Highlight:
- Several wall decoration corners serve as aesthetic features as well as nice backdrops for K. Nisa’s fashion photoshoot
- K. Nisa’s bedroom design reflected her personality, her needs, and requirements as requested
- Unique furniture styling; muted color with curvy and light frames
Service
Individual Interior Design, Turn Key
Property
Residential/House
Concept
Scandinavian Loft
Area
300 sqm.
Duration
45 Days
Date:
June 14, 2020
Category:
Residential


