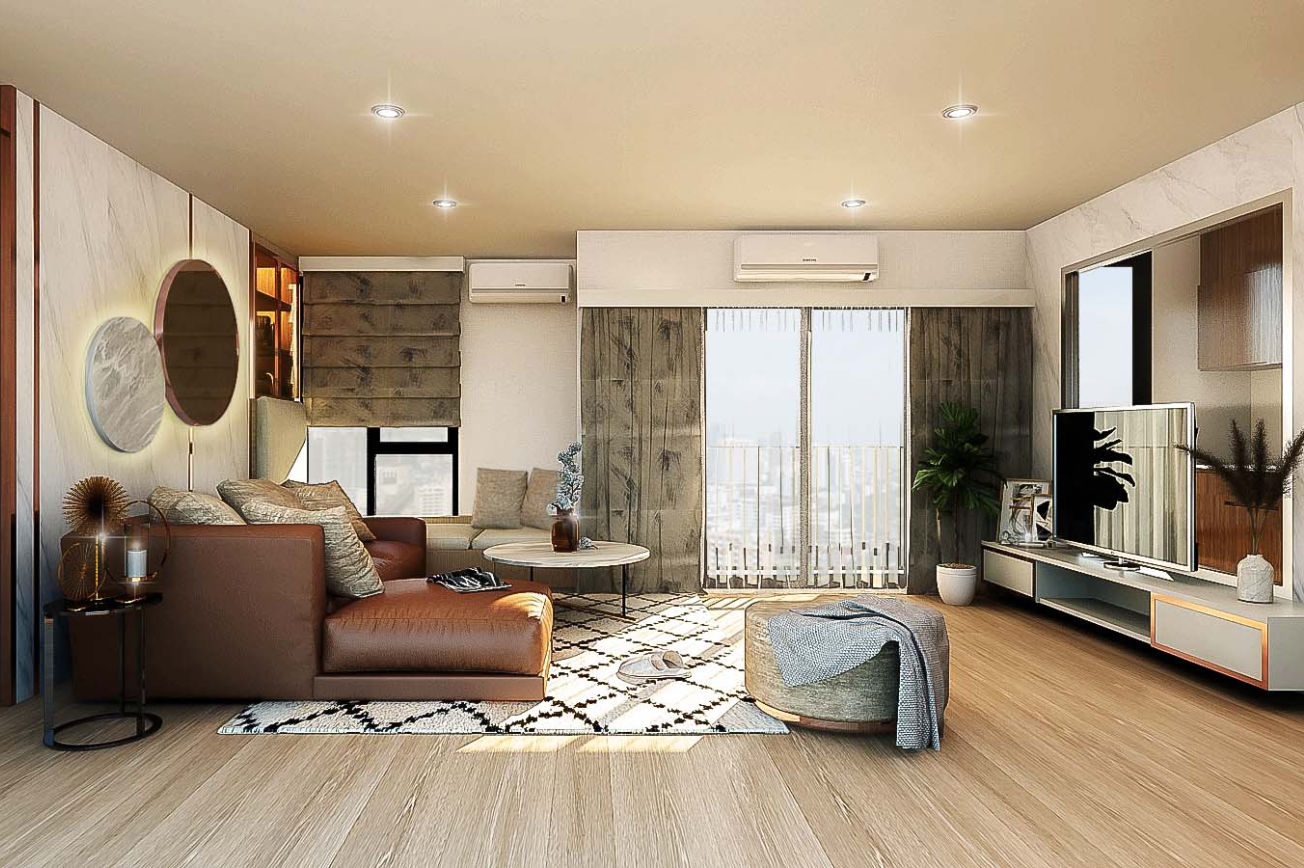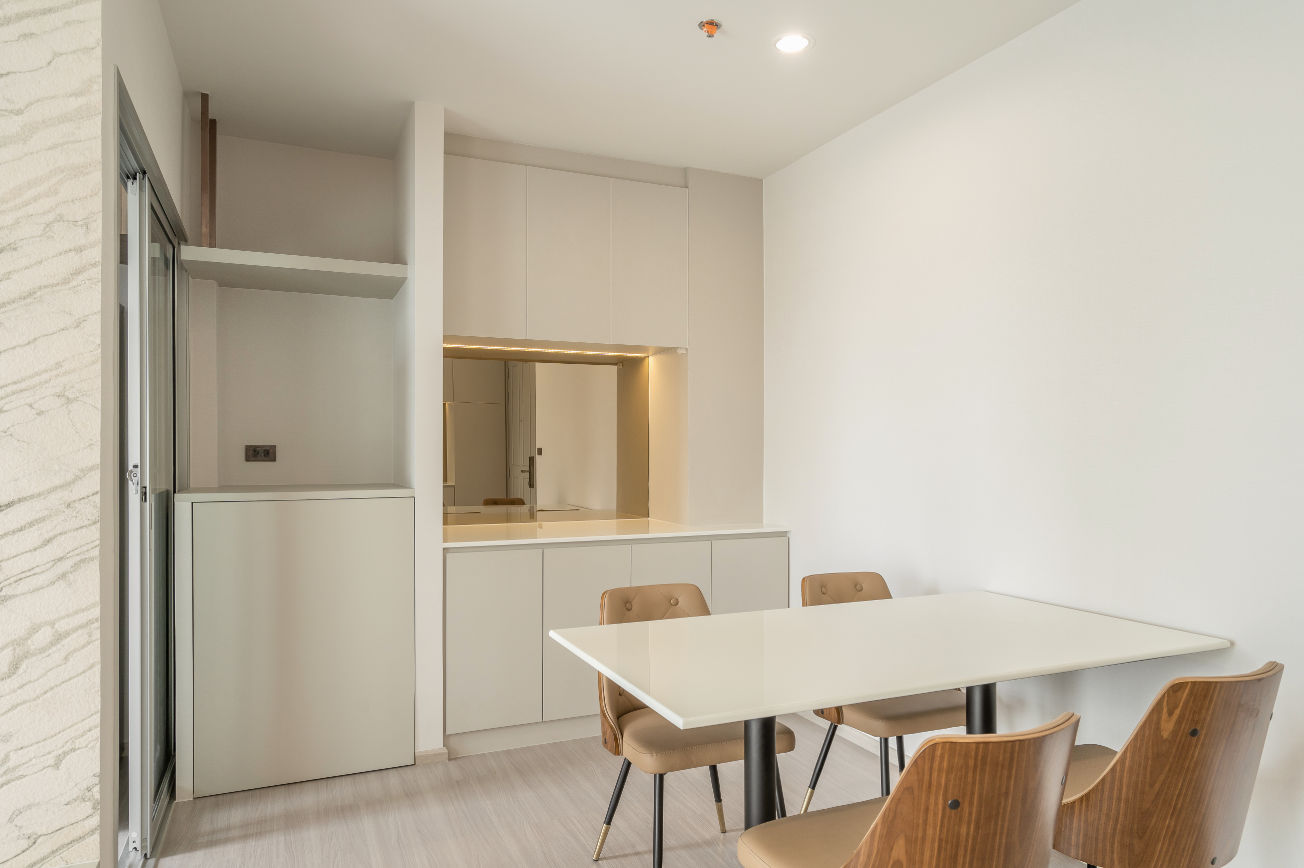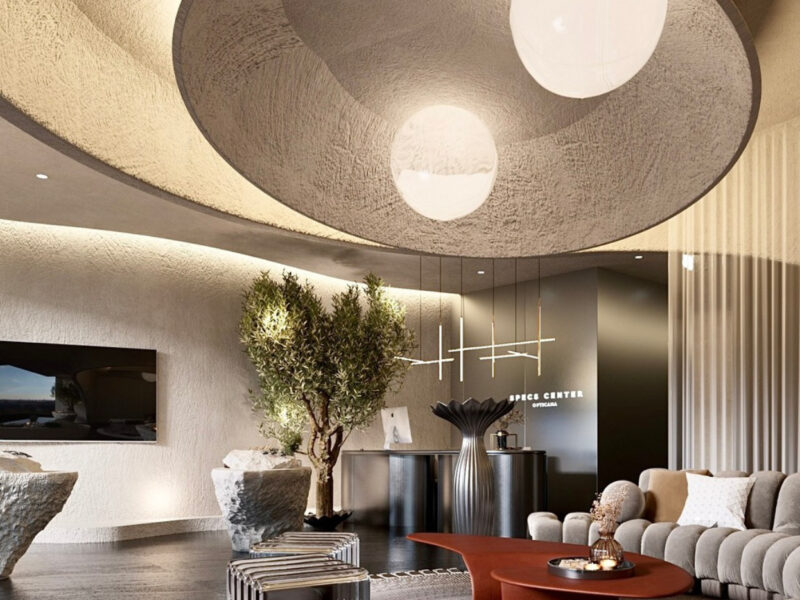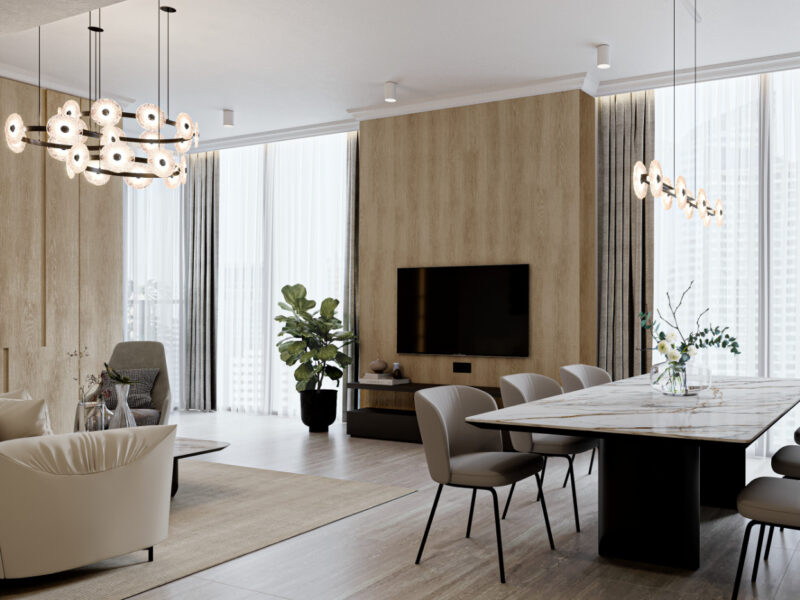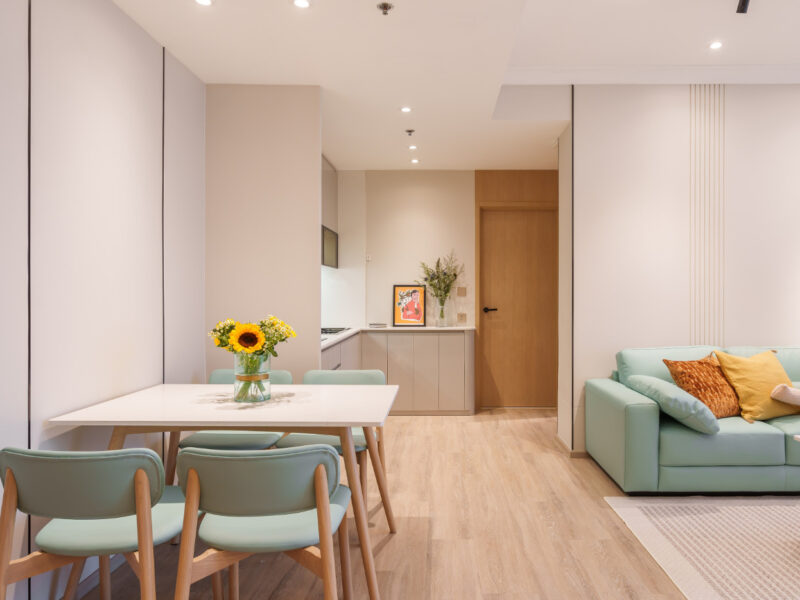“FAMILY SUITE” – PARKLAND PHETKASEM 56 @ MRT PHASI CHAROEN
“FAMILY SUITE” – PARKLAND PHETKASEM 56 @ MRT PHASI CHAROEN
A young family with a small son purchased a brand new 2 bedroom unit with the intention of turning it into a “Family Suite” Hotel Concept with a spacious and wide living area for family members to enjoy and their son to play. The family requested to keep the design clean, bright, functional and easy for cleaning to keep area dust free.
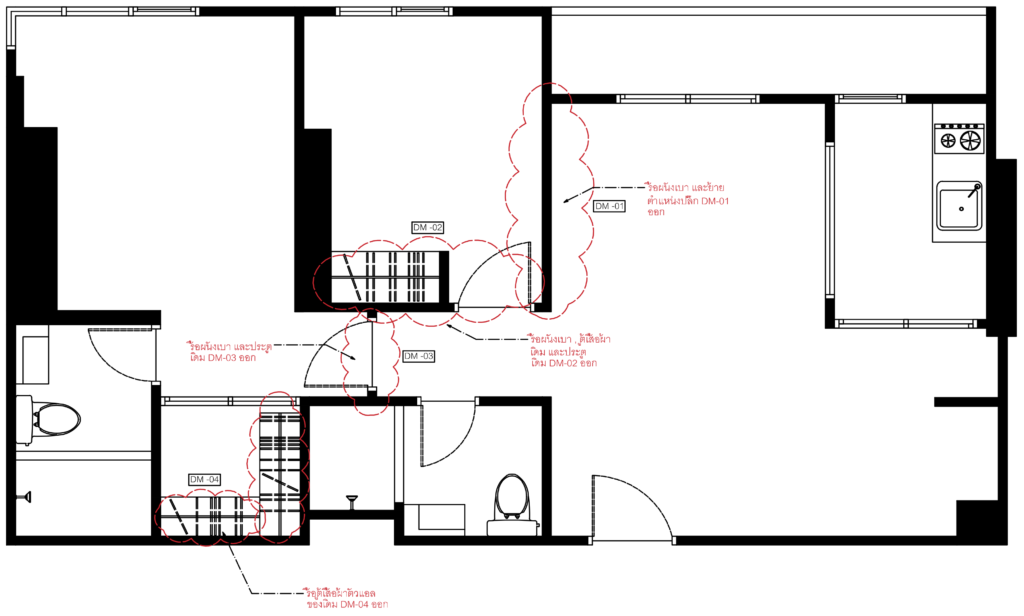
Before Layout
After receiving a briefing from the family, our creative designers started working on how to complete the challenge and fulfill all requests in such a limited space.
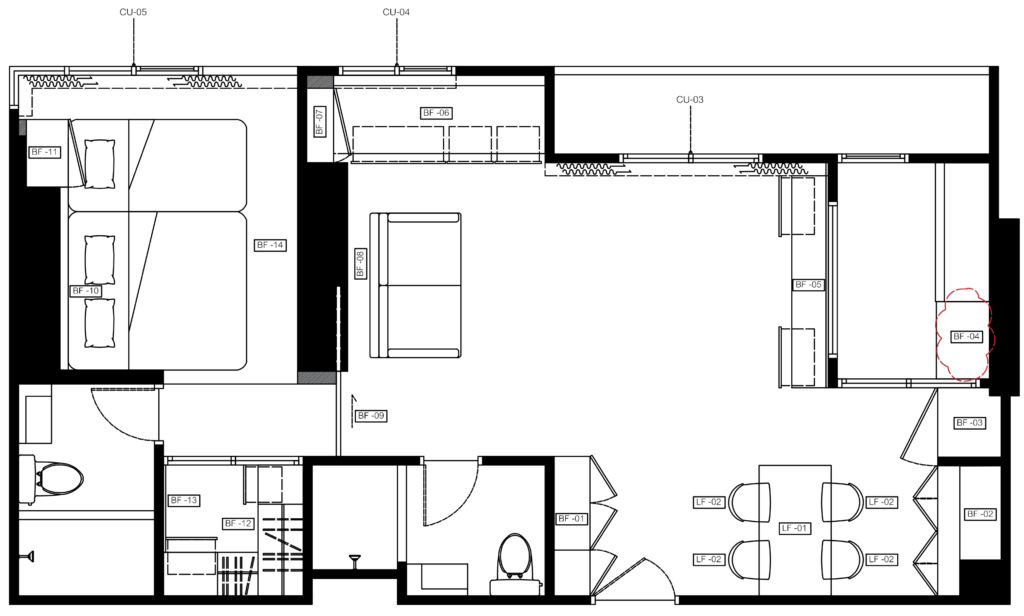
After Layout
There are few things that were to be immediately implemented to achieve spacious and functional effect:
– Small Bedroom walls and door, closet were demolished to be combined with living area
– Master Bedroom Door was replaced by a sliding door which and hidden behind the Marble Sofa Wall
– All gaps and niches around the walls in the Entrance area have been nicely hidden by functional build-in furniture
– Furniture layout has been fully revised to made space more open and squared
– To maximize the space in the Master Bedroom, a Japanese Elevated Floor was used to avoid bulky bed frames
– The Master Bedroom closet room was demolished and fully rebuilt, but with better functionality and brighter design
By the end of renovations, the young family was extremely surprised to see how their home had been changed in terms of space, feel, and brightness.
Unique project highlights:
- Demolition of walls and items to make layout changes
- Installation of additional flooring to match existing flooring
- Relocation of FiberOptic internet cable together with a number of other sockets and switches
Service
Individual Interior Design, Turn Key
Property
Residential / Condominium
Concept
Modern
Area
60 sqm.
Duration
45 Days
Date:
October 17, 2020
Category:
Residential



