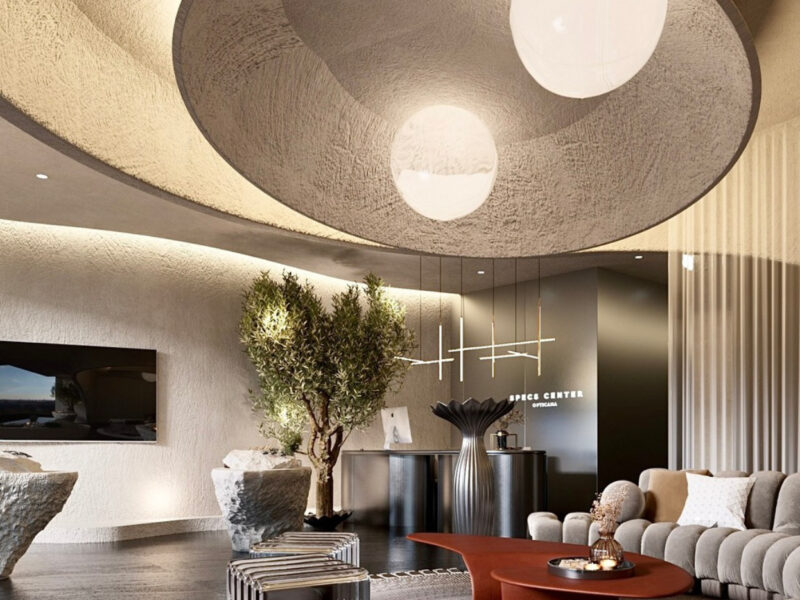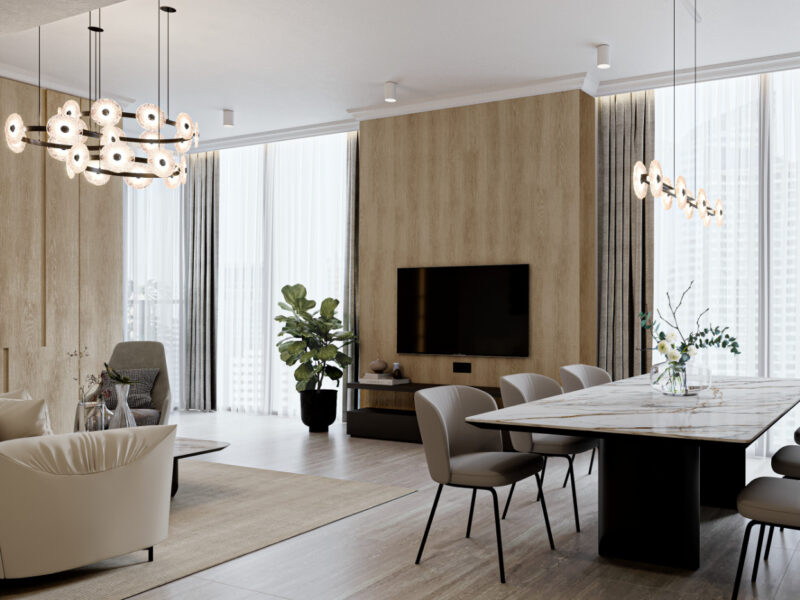“Modern Comfort Minimalist Transformation” – Whizdom 101 Essence @ BTS Punnawithi
“Modern Comfort Minimalist Transformation” – Whizdom 101 Essence @ BTS Punnawithi
This comprehensive interior design project involved a full renovation of an 18th-floor unit in Whizdom 101 Essence. Originally a second-hand property, the unit was stripped to its bare structure and entirely rebuilt to create a sleek, modern residence blending comfort with warmth. Designed for a client from China who chose Bangkok’s vibrant 101 The Third Place development as their home base, this renovation transformed the space into a cozy, minimalist sanctuary tailored for urban living.
 Scope of Work
Scope of Work
The renovation covered all major structural and aesthetic upgrades, including:
Mechanical, Electrical, and Plumbing (MAE & SAN):
Modern, efficient systems were installed to ensure optimal functionality.
Ceiling and SPC Flooring:
New ceiling designs and SPC waterproof flooring added both style and durability throughout the space.
Custom-Built and Free-Standing Furniture:
Designed for maximum functionality and modern aesthetics, custom furniture pieces were created to optimize space and storage.
Lighting Solutions:
A combination of LED track lighting and downlights provides ambiance and enhances functionality in each room.
Functional Layout
– Living Area: Anchored by a striking 3-meter-long sofa in a Tiffany hue, this open-concept area flows seamlessly into the dining space, maximizing both usability and visual appeal.
– Kitchen: A minimalist kitchen design includes custom cabinetry, a Tecnogas stove, an Eve Carbonyte sink, and an Amway eSpring water filter, balancing style with functionality.
– Master Bedroom: Featuring a tatami-style platform with under-bed storage, hidden compartments, and a full-length closet wall, the master bedroom offers both practicality and a clutter-free aesthetic.
– Guest Bedroom: With a multifunctional tatami platform and integrated workspace, the guest room maintains a sleek, minimalist feel.
Design Concept: Cozy Minimalism
This design embodies “cozy minimalism,” focusing on clean lines, soft tones, and natural materials. Textured wallpapers, high-quality laminates, and hidden handles enhance its modern yet inviting appearance, while wood accents and recessed lighting add warmth. Black aluminum hairline slats provide a subtle, contemporary edge.
Mood and Tone
A calm, comfortable ambiance was achieved using neutral tones, soft textures, and thoughtful lighting. Natural wood elements and mirrors were strategically placed to amplify light and open up the space.
Key Features and Materials
Laminate & Melamine Finishes:
Durable materials with wood textures and soft creamy tones cover cabinetry and built-ins.
Natural Stone Countertops:
Luxurious quartz surfaces add sophistication to the kitchen and bathroom areas.
Custom Fabrics:
Upholstered headboards and drapery provide an inviting, personalized touch.
Glass & Mirrors:
Euro Gray and clear mirrors enhance natural light flow and create visual spaciousness.
 Details and Finishing Touches
Details and Finishing Touches
Key elements were thoughtfully chosen to combine practicality and elegance:
Hidden Handles:
Built-in handles on tatami storage floors maintain a sleek look.
USB-Integrated Reading Lights:
Headboard lighting for added convenience.
Brass Door Handles:
A refined touch for a luxurious feel.
Black Aluminum Slats:
Modern wall accents for aesthetic depth.
Entryway Enhancements:
Upgraded with a soft door closer, digital lock, and viewer for security and ease.
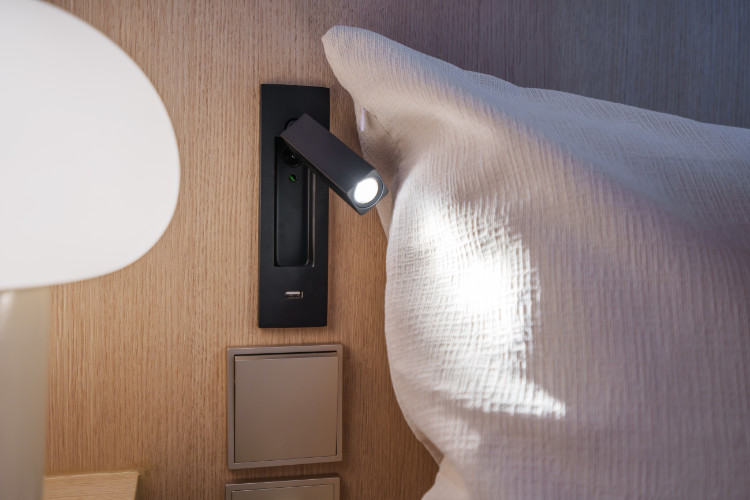
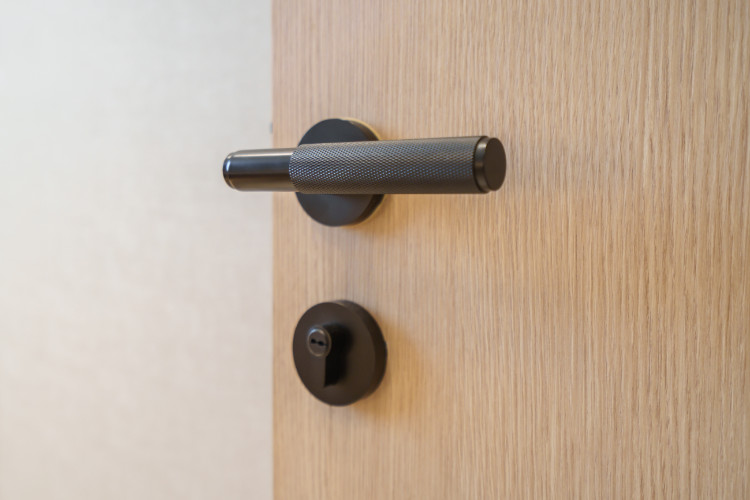
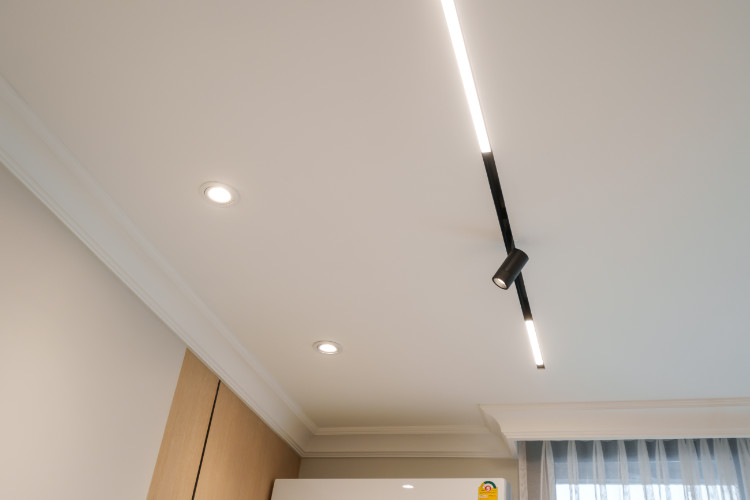
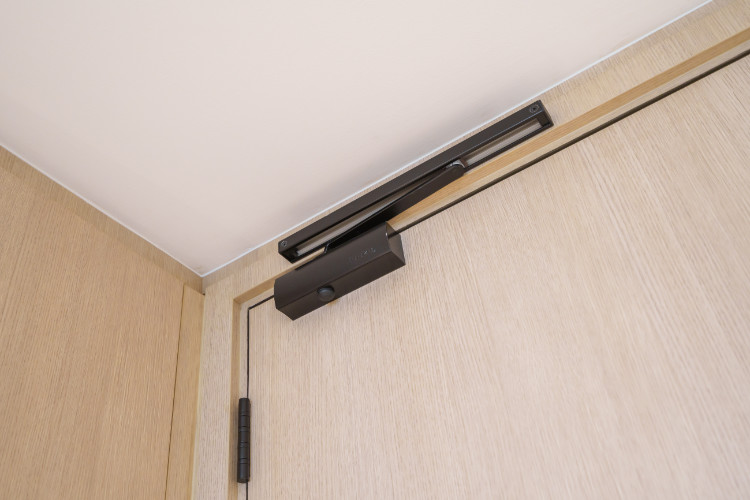
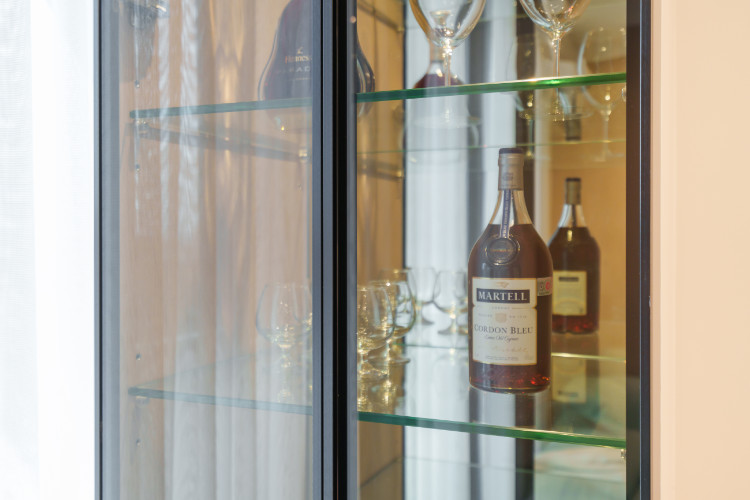
Technical and Aesthetic Upgrades
Beyond aesthetics, the project integrated practical features like a magnetic LED lighting system, upgraded security, and efficient storage solutions, supporting long-term urban living needs in a thoughtfully designed, cozy space.
Project Highlights
- Complete redesign for seamless, open-concept flow
- Functional furniture solutions for efficient storage
- Modern lighting and finishes for ambiance and practicality
- Enhanced security features for peace of mind
- Aesthetic touches emphasizing minimalism and warmth
SERVICE:
Individual Interior Design, Turn Key
PROPERTY:
Residential / Condominium
CONCEPT:
Modern Minimal
AREA:
77 Sqm
DURATION:
90 Days
Date:
May 25, 2024
Category:
Residential


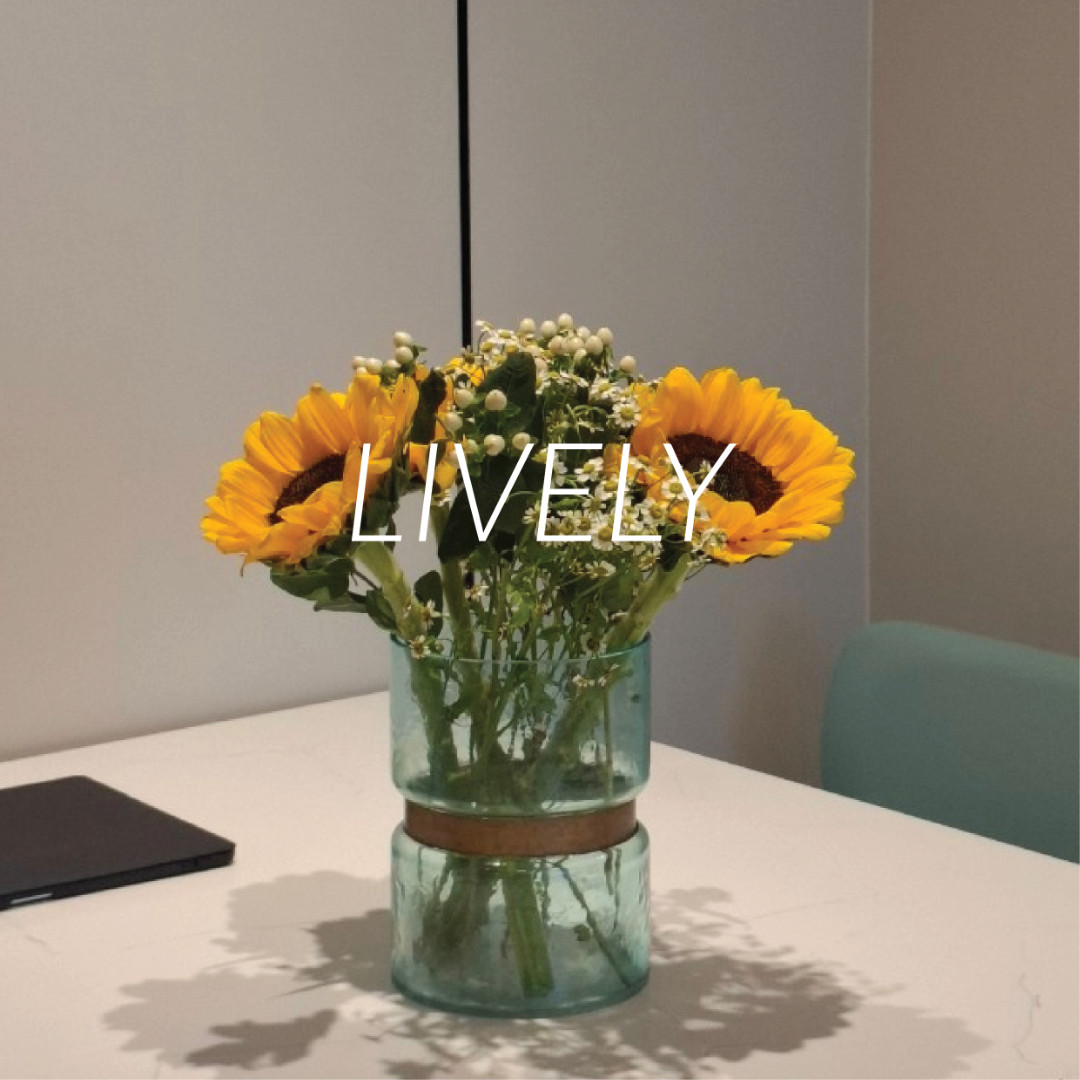
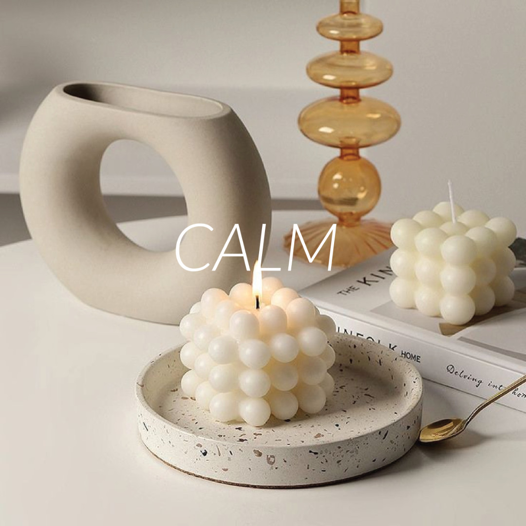
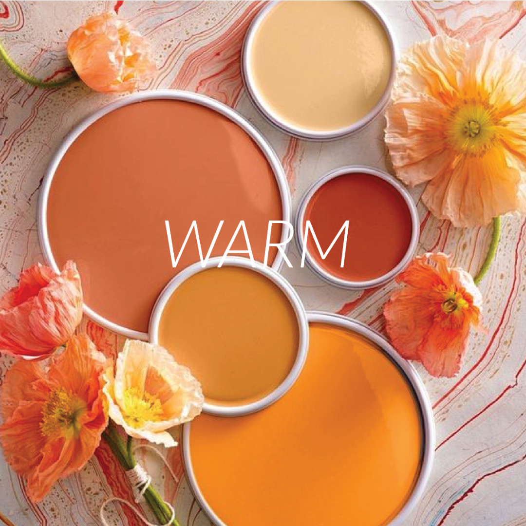
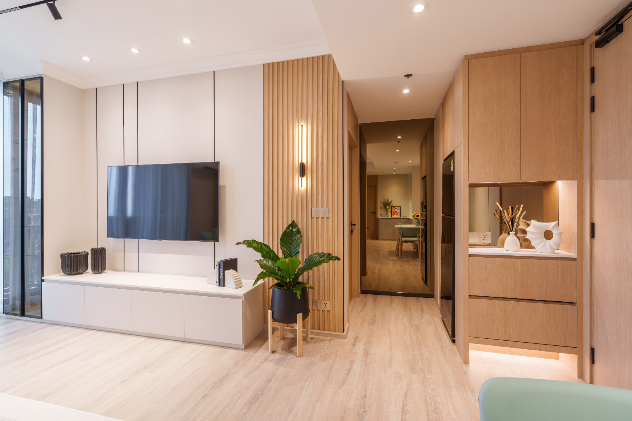
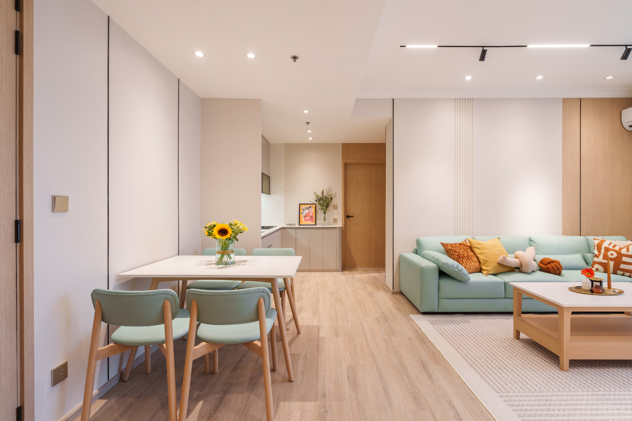
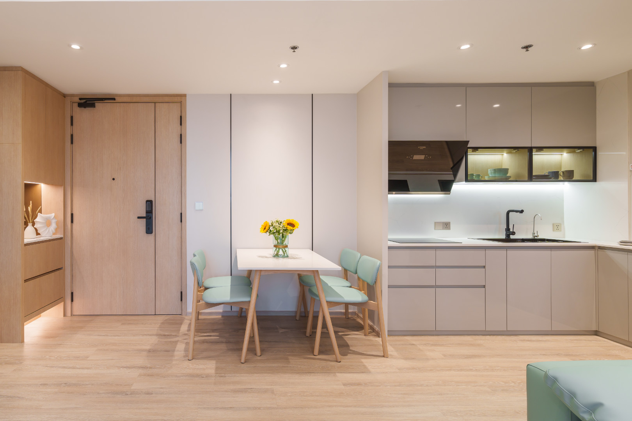
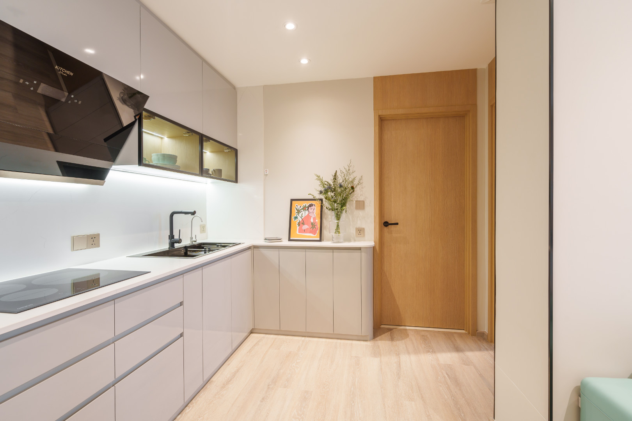
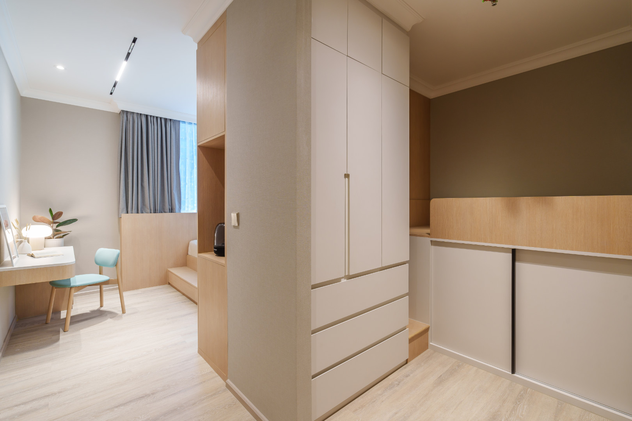
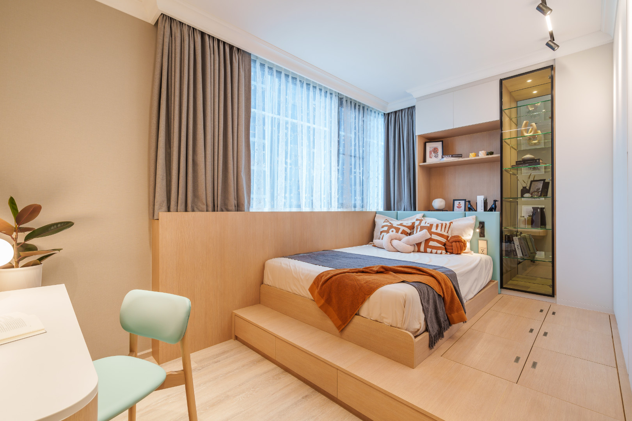
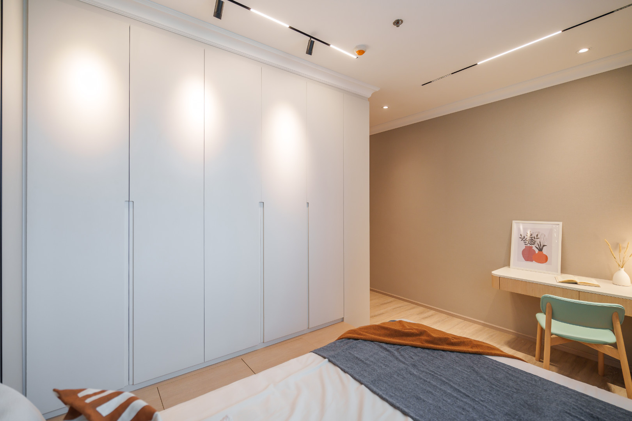
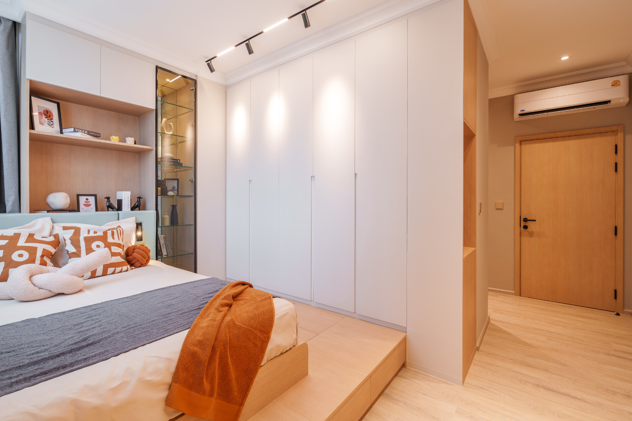
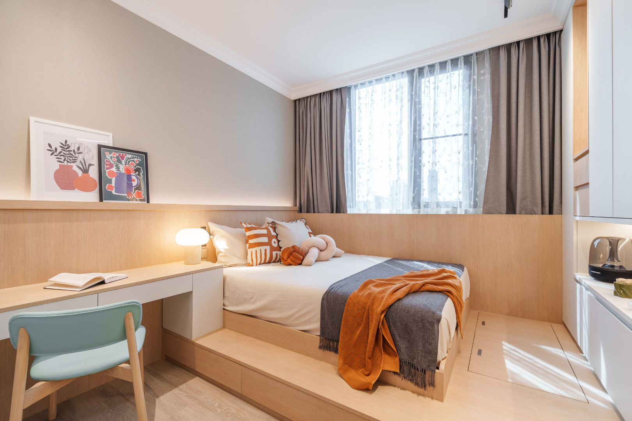
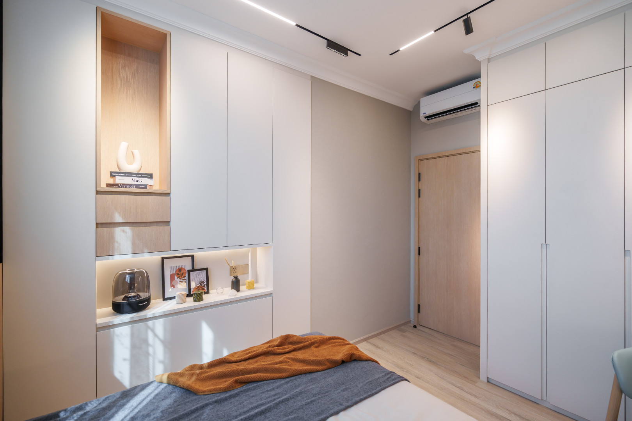
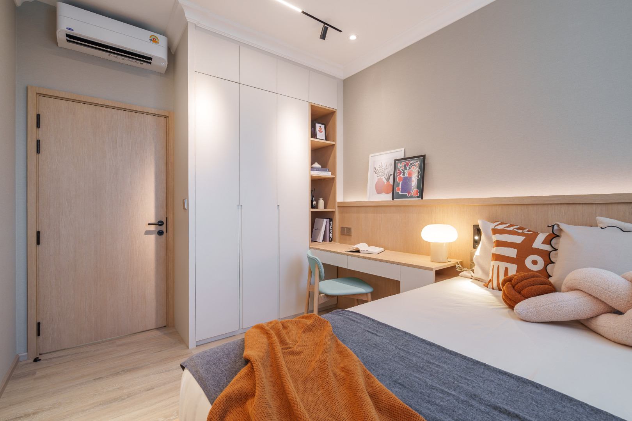
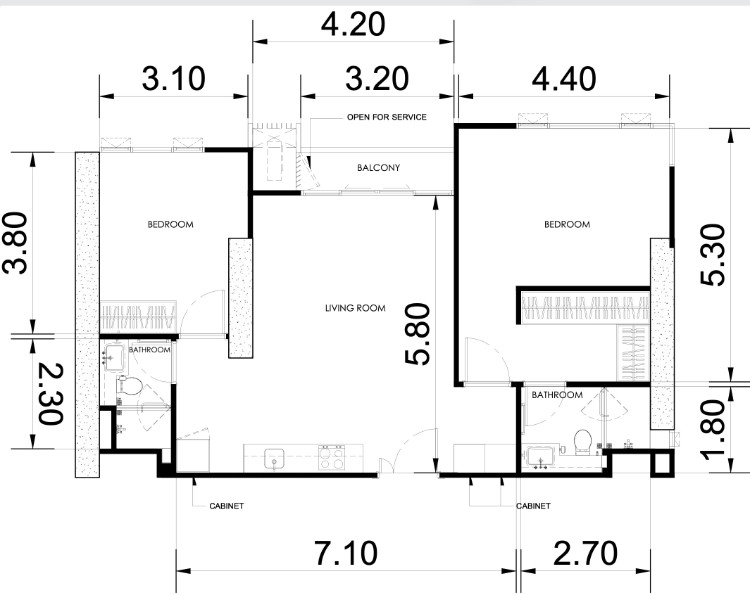
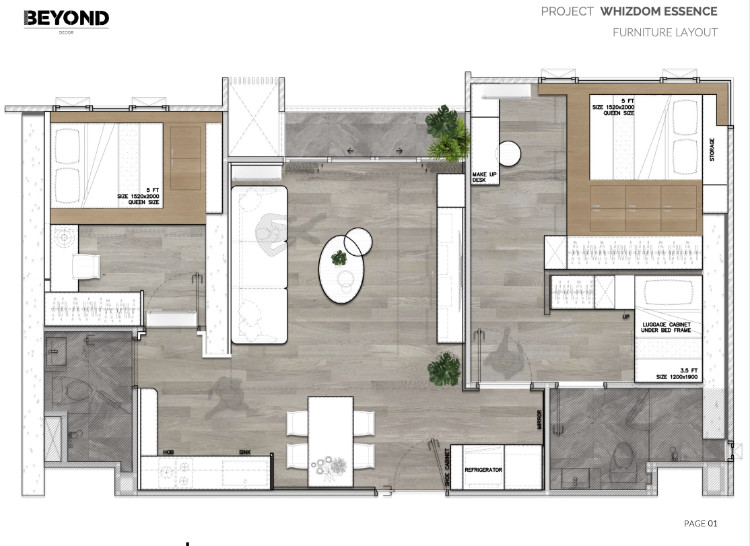 Scope of Work
Scope of Work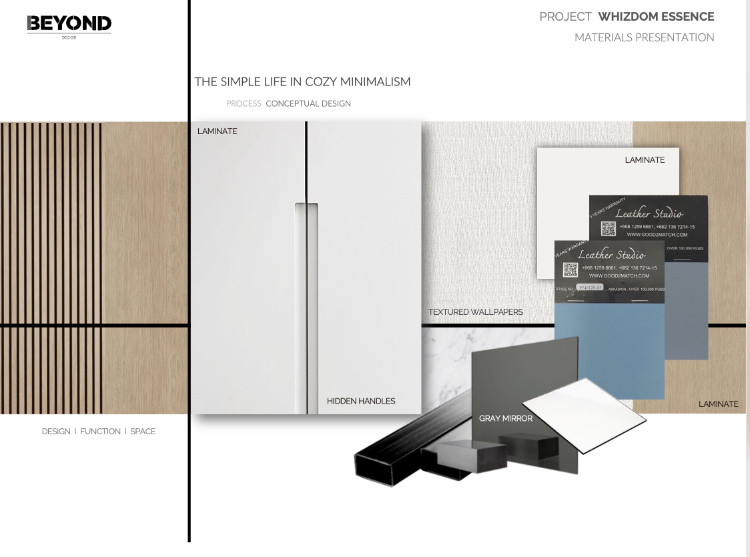 Details and Finishing Touches
Details and Finishing Touches
