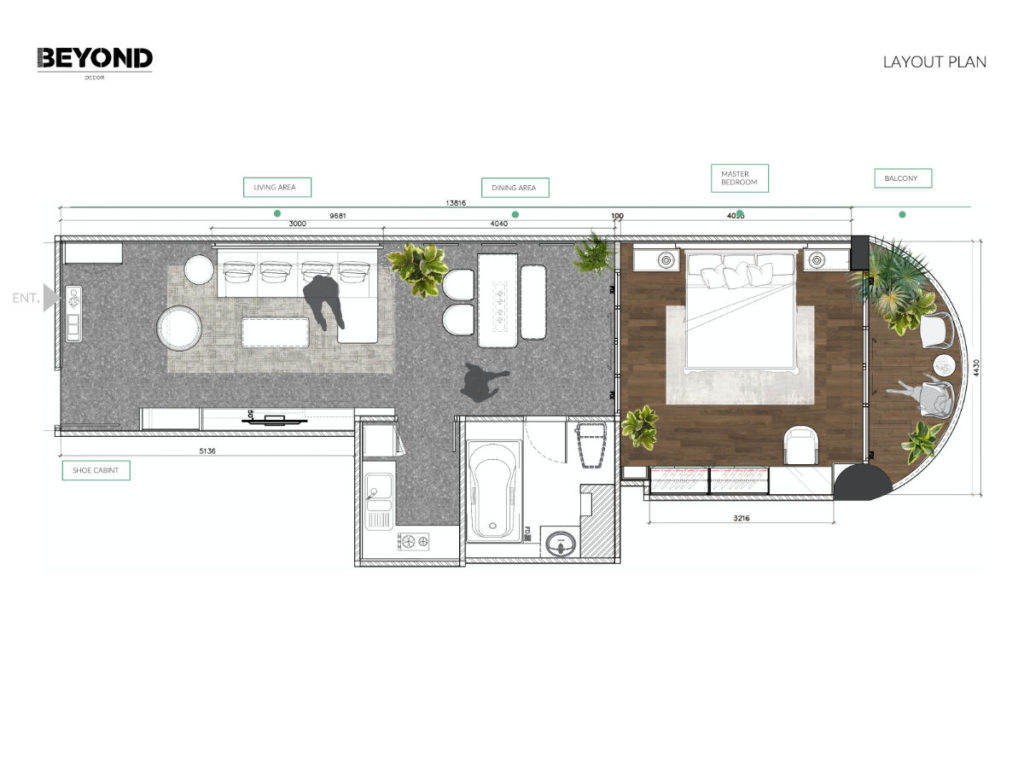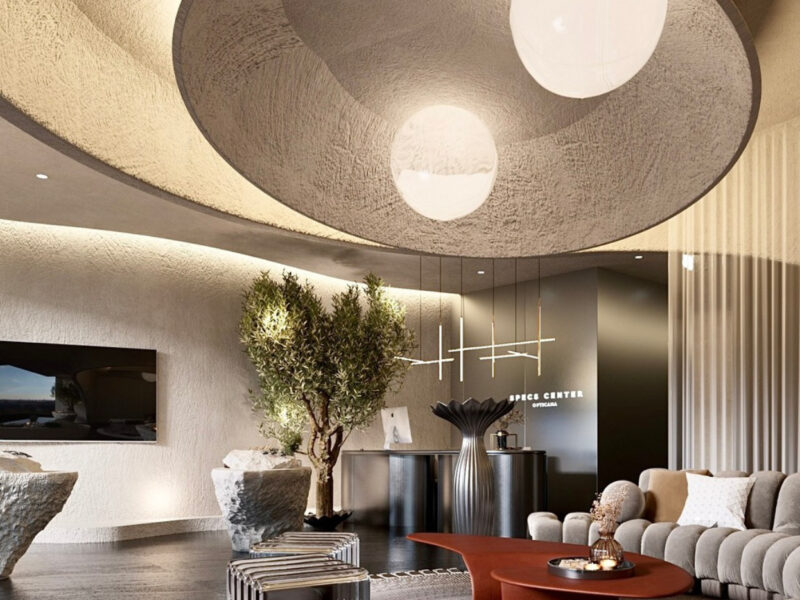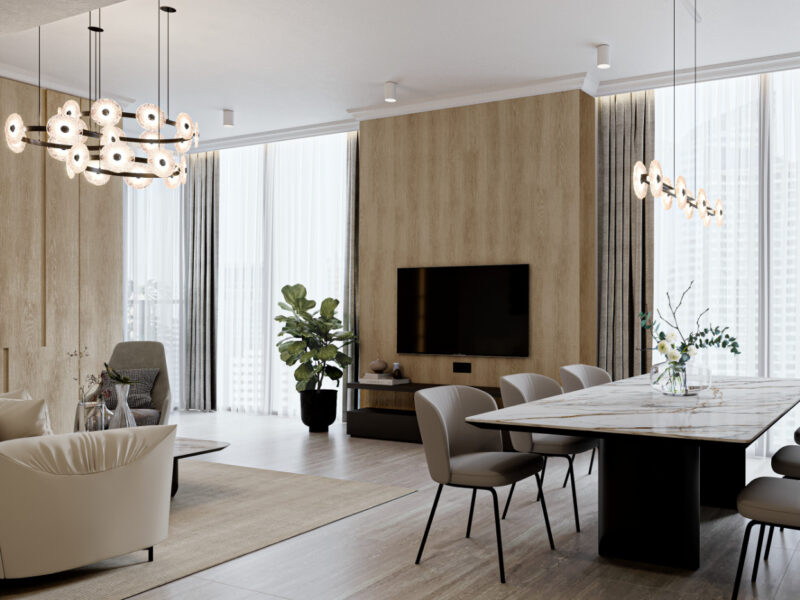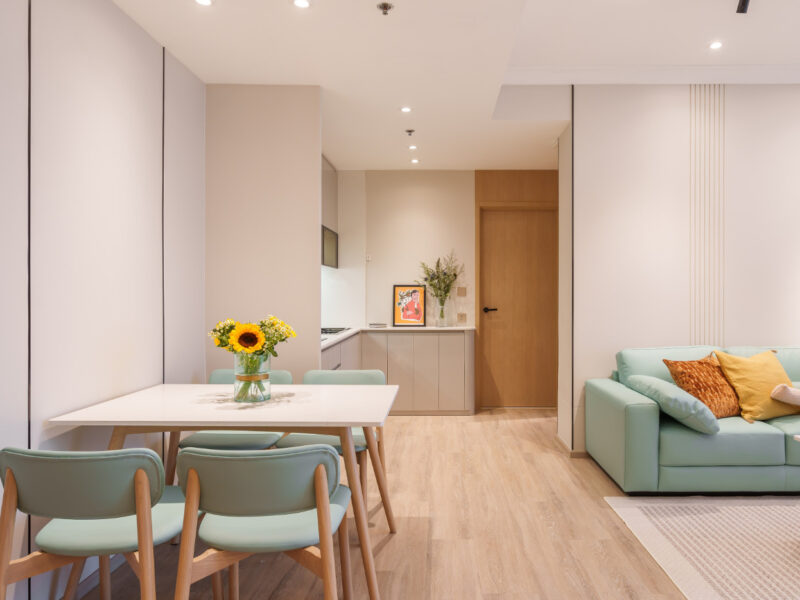“Turquoise Breeze” – LEBUA at State Tower Silom @ BTS Saphan Taksin
“Turquoise Breeze” – LEBUA at State Tower Silom @ BTS Saphan Taksin
This condo unit at LEBUA State Tower hasn’t been occupied for some time. The unit owner would like to give the space a makeover to attract future tenants. The key element for this project is to create more lighting in the room as the original space plan is in a rectangular shape, which results in having only one side of the space receiving the natural light, leaving the rest of the space dimmed.
After discussing all of the requirements expected from the owner, our team created a new floor plan under the concept called “Nature Line”. We dismantled the original shielded wall and inserted a large sliding glass door. This process allowed for more natural light to enter the interior space. To add some flair to the area, when walking in, you’ll find a comfortable living area with a large corrugated wall that will surely capture your attention.
The dramatic corrugated wall creates a modern vibe, suitable for young adults. The TV wall, on the contrary, was decorated with simple, easy on the eye lines. A long, simple shelf was mounted onto the wall for general purpose utility.
Next to the living area is a dining table with a black glass top. The material is easy to clean without the fear of it being scratched. An adjustable chair is suitable for one or unfolded into a long chair. Great for working and lounging. On the ceiling, we chose to hang a decorative lamp to give the dining area its signature vibe and feel.
A cool tone color with light wood was chosen for the bedroom, thus making the room feel cozy and cool. Ready to sweep your exhausting day away in a glance.
Unique project highlights:
- Dismantling the wall between the living room and the bed room to allow in more natural lighting
- Polishing existing granite and wooden floors to save the clients’ budget
- Long wall mounted shelf for storage space
- Relaxing vibe bedroom decoration
- Large 3D wall installation
Service
Individual Interior Design, Turn Key
Property
Residential / Hotel / Condominium
Concept
Modern
Area
68 sqm.
Duration
45 Days
Date:
May 15, 2021
Category:
Residential











