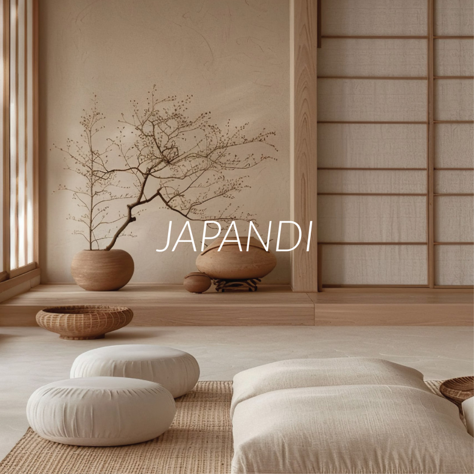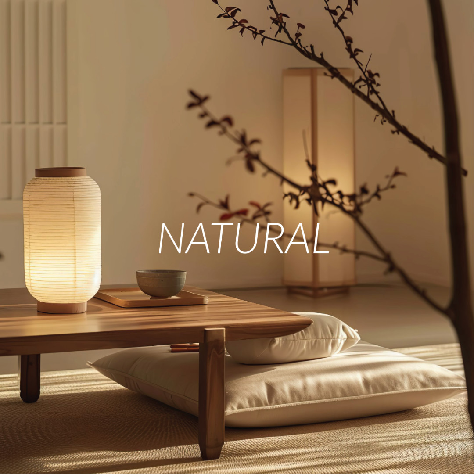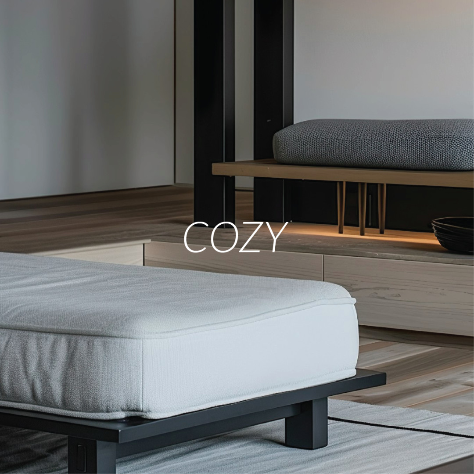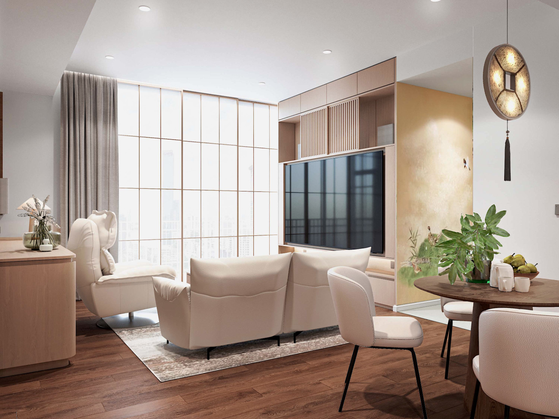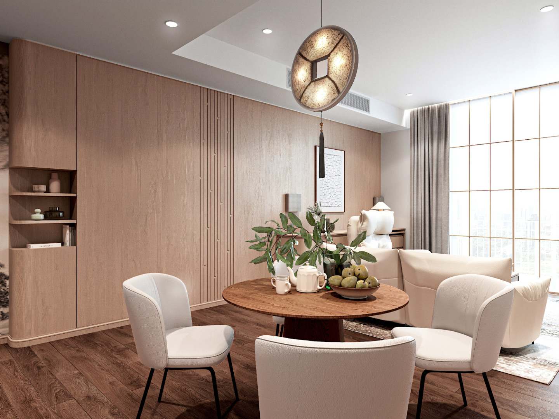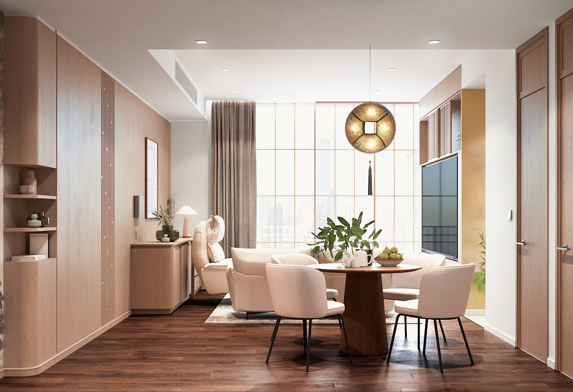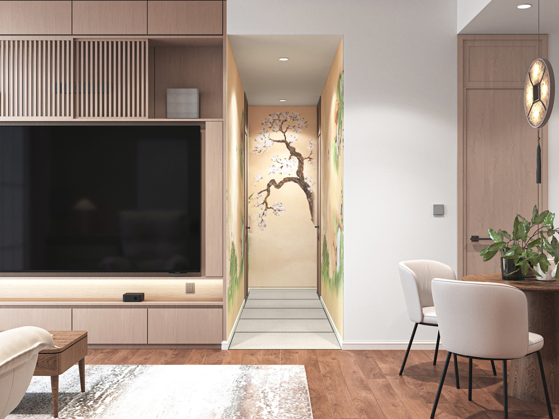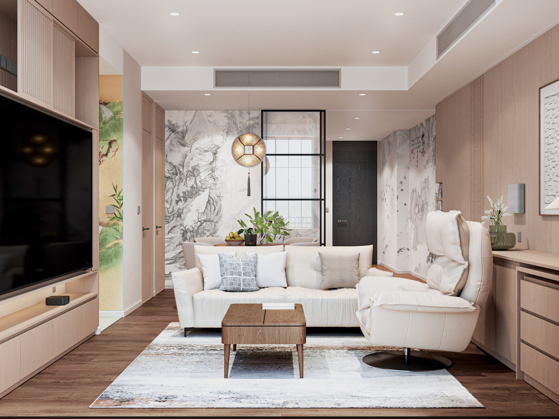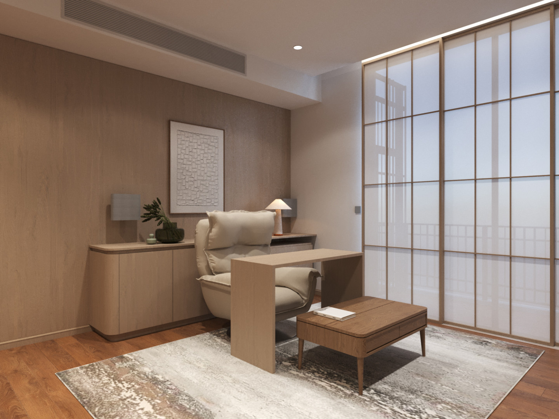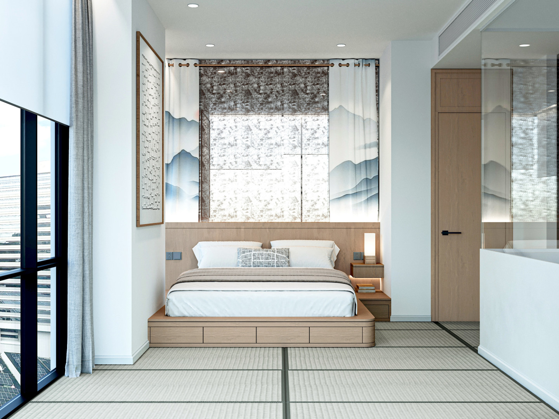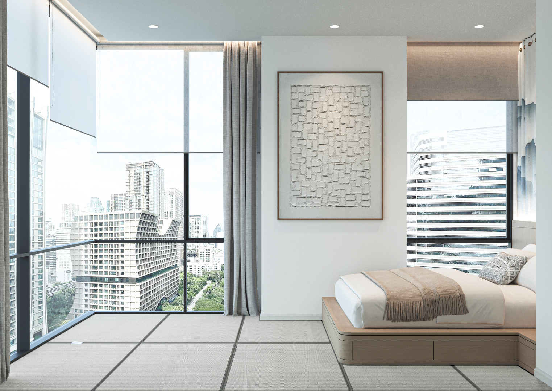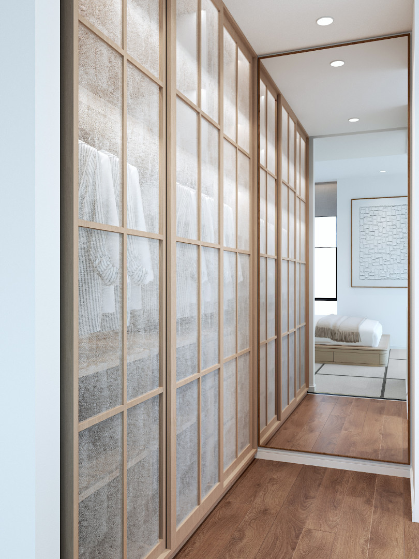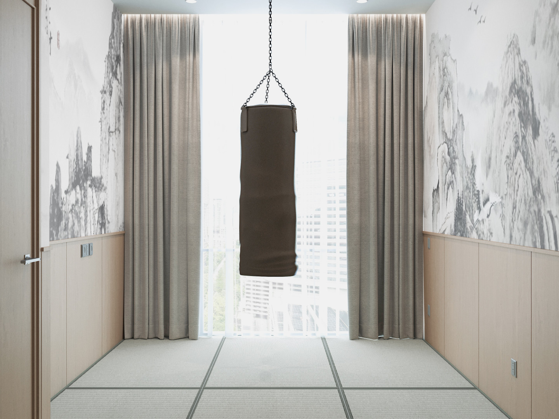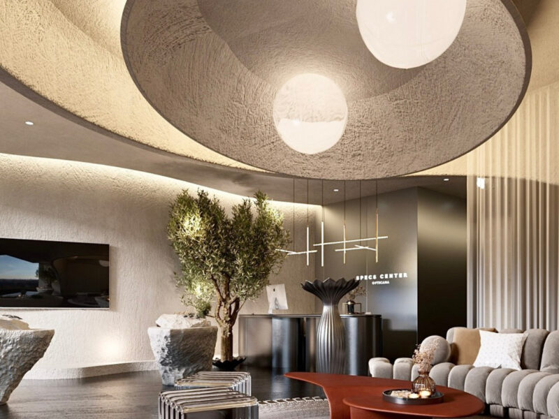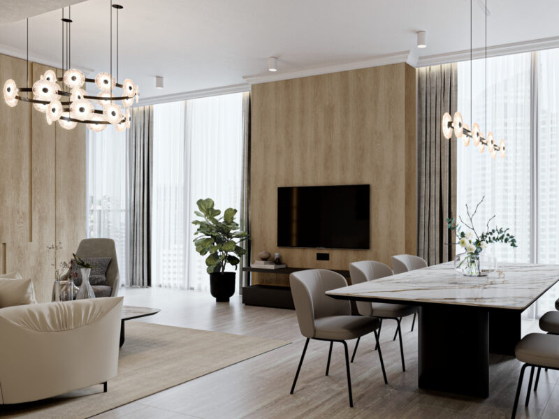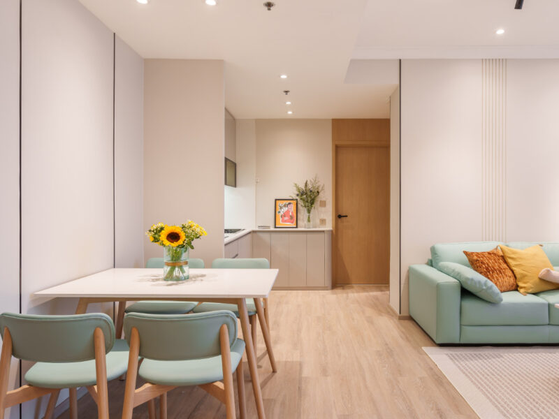Urban Calm and Japandi Haven – Muniq Langsuan @ Lumphini Park
Urban Calm and Japandi Haven – Muniq Langsuan @ Lumphini Park
Project Overview
A private residence designed for a Spanish client with a deep spiritual connection to Japanese culture, this project transforms a modern Bangkok apartment into a serene Japandi-inspired haven. The client, a frequent traveler residing on Koh Samui, sought a peaceful base in the city—a space that reflects his soulful affinity for Japan, his love for technology, and his pursuit of simplicity.
Located in the exclusive MUNIQ Langsuan tower and overlooking the lush greenery of Lumpini Park, this residence merges minimalist design, smart engineering, and authentic cultural elements into a cohesive, comfortable living environment.
Design Concept
Japandi • Natural • Cozy • Tech-Ready
- Natural wood tones throughout floors, walls, and furniture
- Elevated tatami flooring in the bedroom zone
- Sliding shoji-style doors with Japanese paper panels
- Custom lighting and night lamps made from Japanese paper
- Wall murals featuring printed Japanese landscapes and seasonal motifs
Simplicity and mindfulness were central to every decision. Every line, surface, and material was carefully selected to bring a sense of calm and timeless elegance to the space.
Premium materials such as wood, marble, stainless steel, glass, and genuine leather elevate the condo’s sophistication. The luxurious modern furniture by TRANQUIL, a brand developed by the BEYOND team, adds to the high-class appeal.
Client Lifestyle & Requirements
- A Spanish global traveler with emotional ties to Japan
- Needed a peaceful city retreat for stopovers during frequent international travel
- Required the apartment to reflect a minimal, tech-integrated lifestyle
- Wanted the environment to be as Japanese in spirit and aesthetic as possible
Engineering & Execution Challenges
- The client is a technology enthusiast — integrating NAS servers, PlayStation, UPS systems, Apple TV, VR gear, and advanced acoustics meant pre-planning precise electrical and cable routing, including hidden conduits, service panels, and outlet placements.
- Installation of a 98-inch television (nearly 100 kg) required advanced wall reinforcement and spatial planning in a minimal layout.
- Maintaining the “invisible technology” principle—where function meets form but remains unseen—was a critical achievement.
- Custom furniture and built-ins were produced to exact specs to accommodate gear while preserving the clean design language.
Key Design Areas
- Living & Dining Area:
Integrated TV wall, custom oak cabinetry, soft lighting, and a tech-enhanced media setup wrapped in Japandi calm - Master Bedroom:
Raised tatami platform, shoji sliding doors, soft curtains, hidden storage, and a wall-length mural inspired by Japanese nature - Multi-Purpose Room:
Configurable as a meditation zone, fitness area, or digital gaming space—finished with tatami flooring and blackout curtains - Walk-in Closet & Corridor:
Shoji sliding wardrobes, floor-to-ceiling mirrors, and clean-lined storage enhance the daily flow of movement
Project Obstacles & Achievements
- Limited site access due to lack of dedicated parking for workers and delivery personnel
- Complex coordination across multiple disciplines: interior design, electrical engineering, AV systems, and structural reinforcement
- Despite unexpected disruptions—including a recent Bangkok earthquake—the BEYOND team remained by the client’s side, providing ongoing support before, during, and after project delivery
Client Feedback
This apartment is not just a stopover—it’s a spiritual reflection of who I am. BEYOND didn’t just deliver a design; they brought my identity to life through space.
— Owner
Service:
Individual Interior Design, Turn Key
Property:
Residential / Condominium
Concept:
Japandi / Tech-Integrated Minimalism
Area:
98 Sqm
Duration:
60 Days
Date:
March 10, 2025
Category:
Residential


