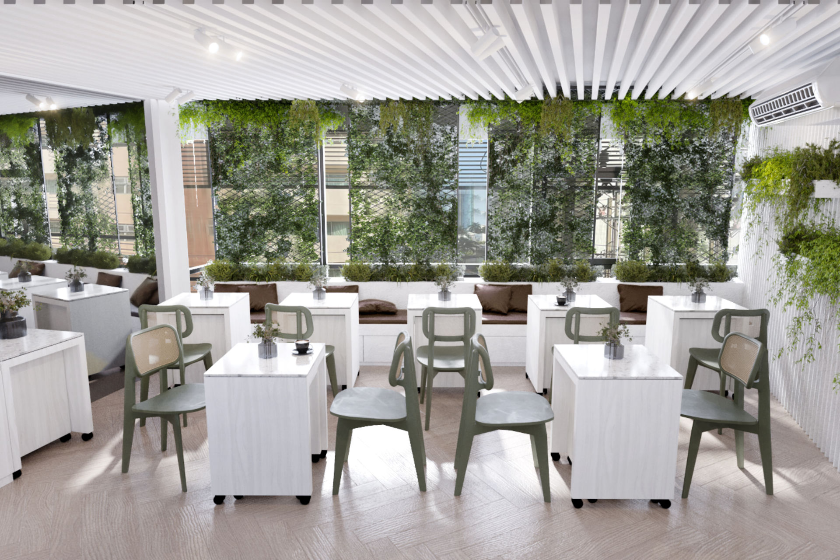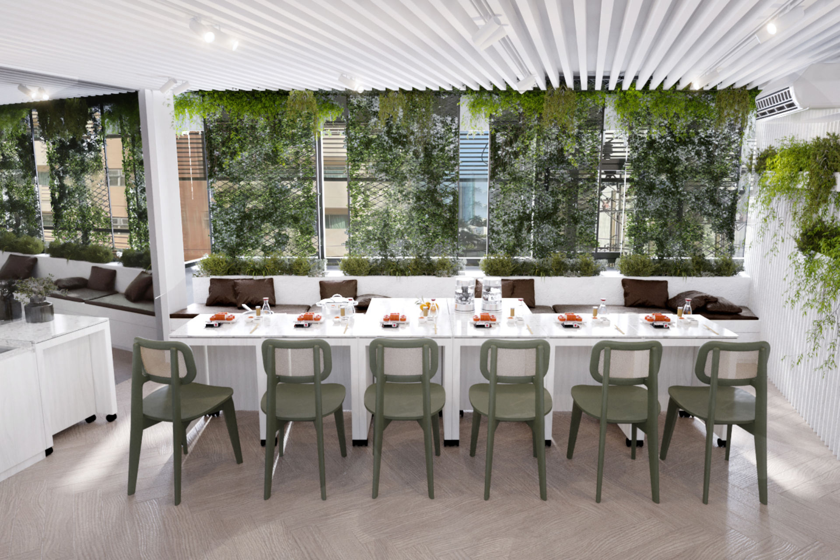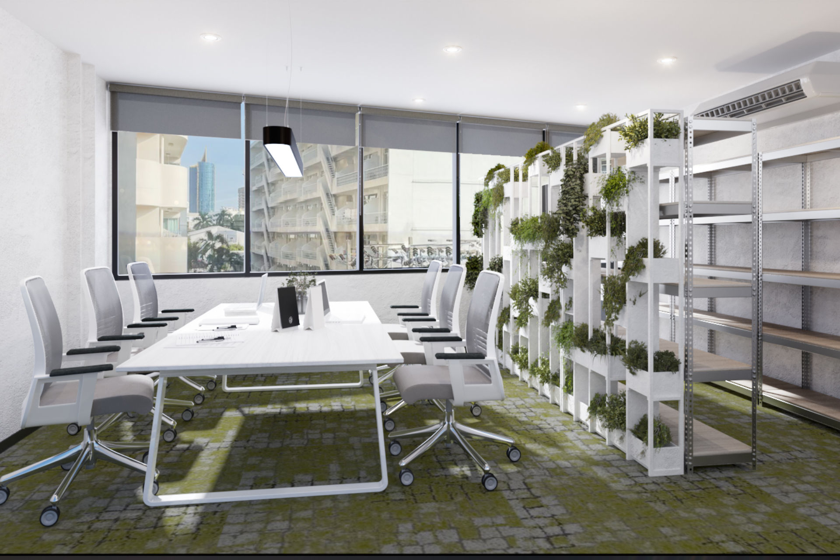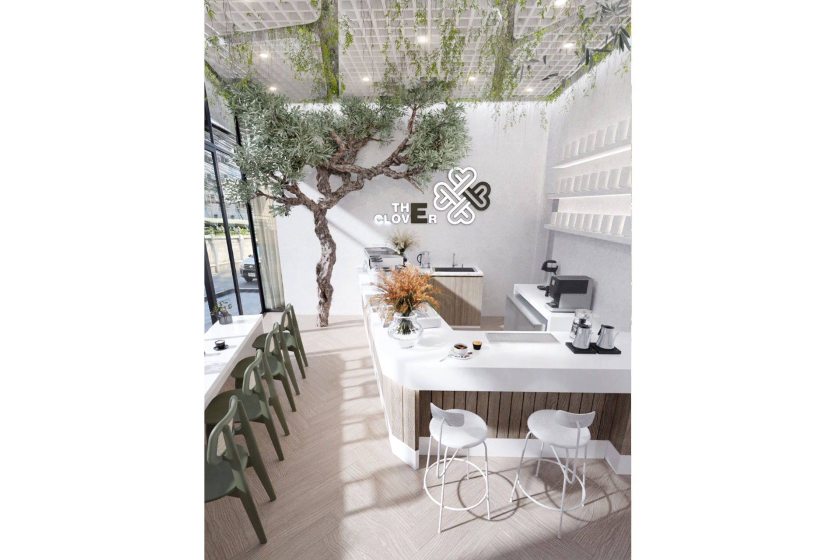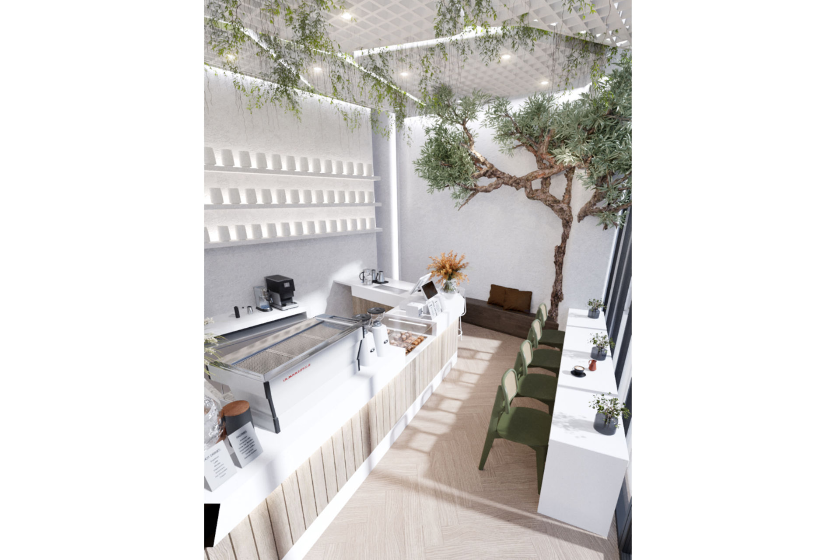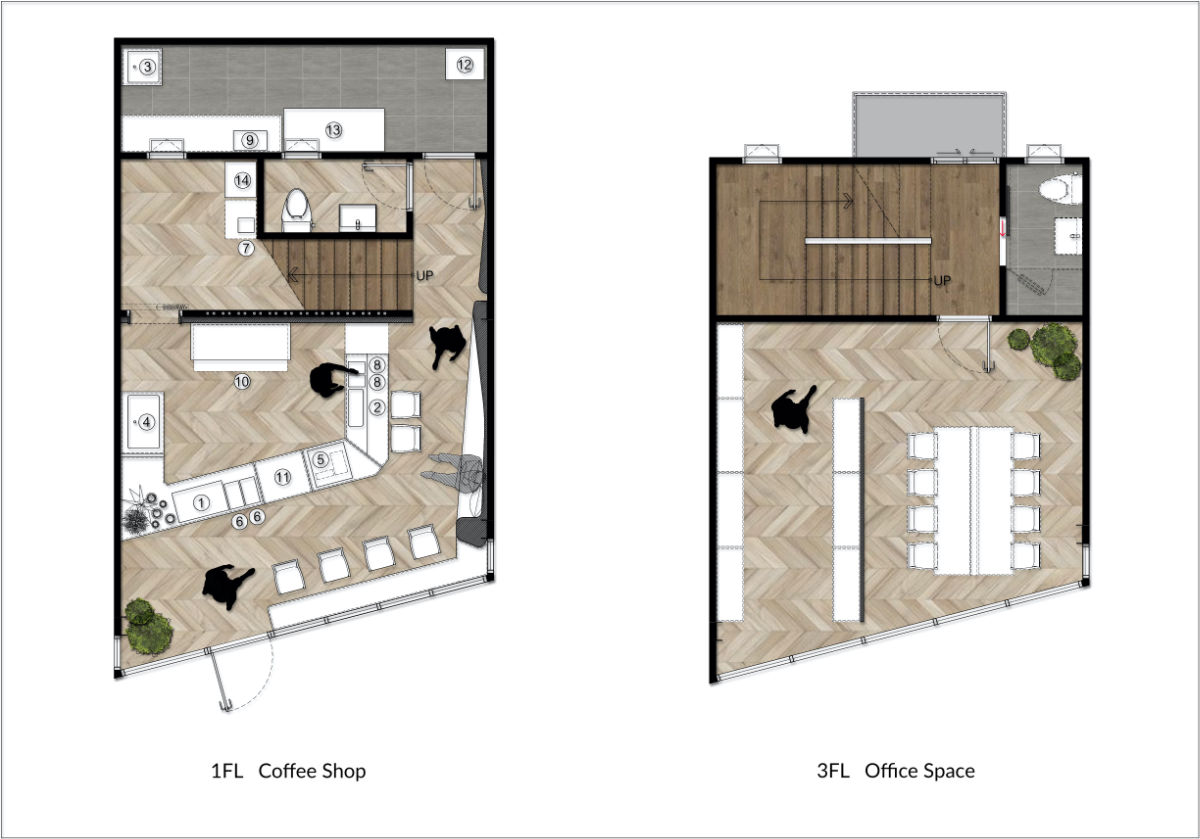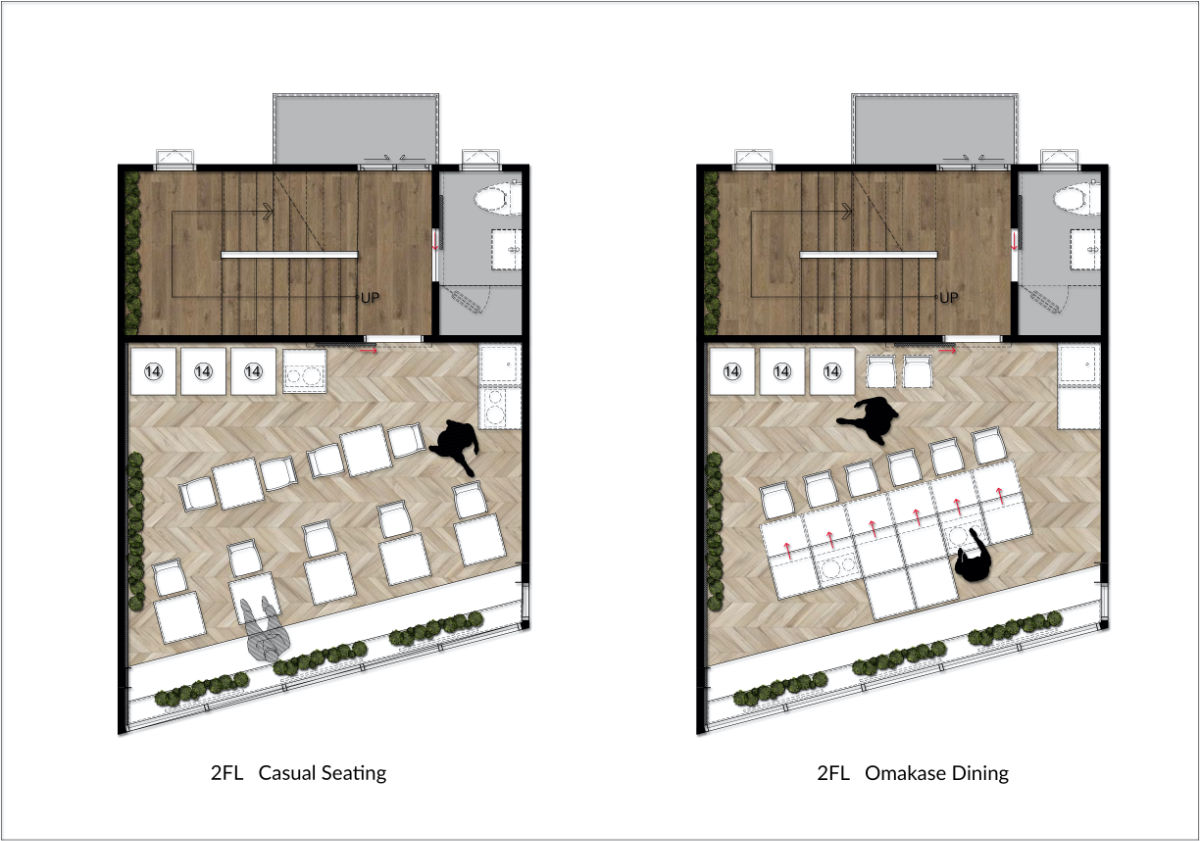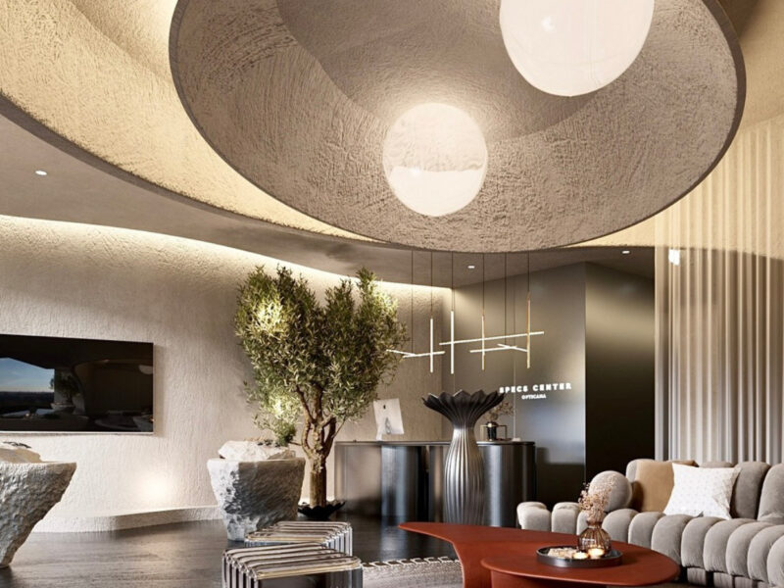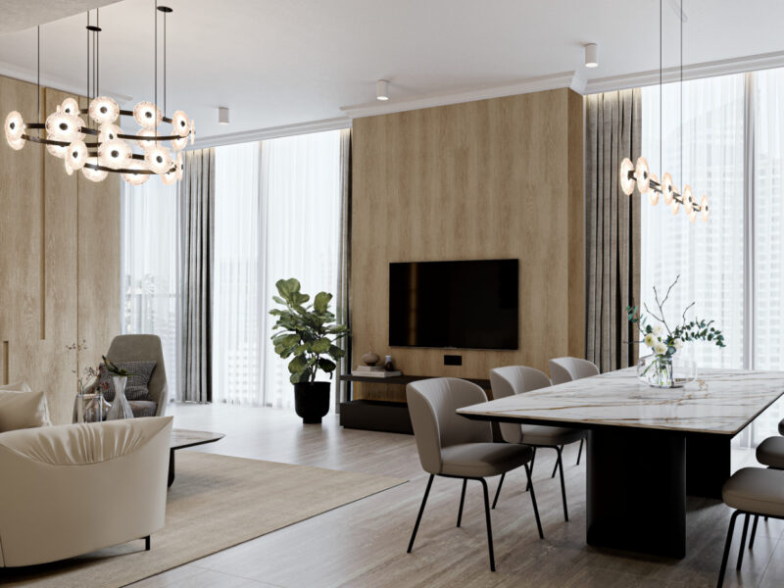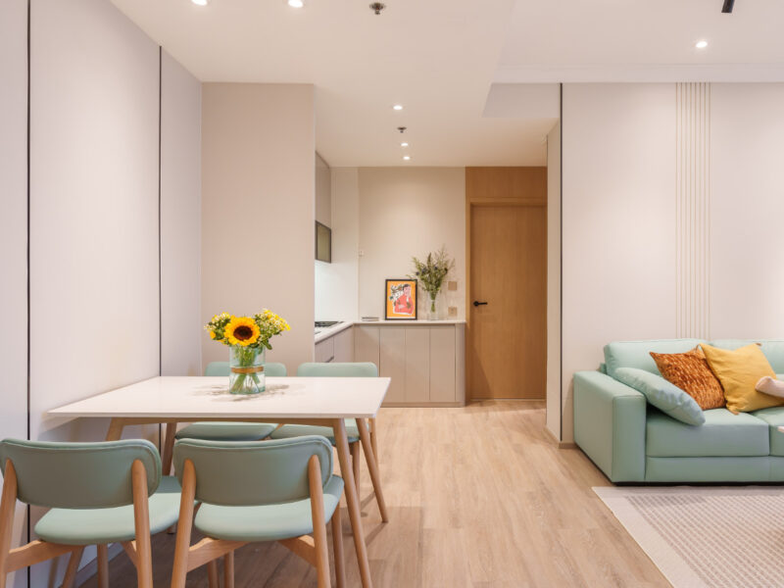“White Clover” Coffee Shop & Omakase @ Sukhumvit 49
“White Clover” Coffee Shop & Omakase @ Sukhumvit 49
This time, the Beyond Decor team is working with our Japanese Corporate client who wishes to create a 2-in-1 space; a coffee shop by day, and an Omakase by night. So, the two spaces must cater to two specific clientele at different times of the day.
To organize the space, our team chose a “Multi-functional Space” approach to the design that caters to the client’s needs. This approach will give our client the freedom to rearrange the furniture functions as needed. In this case, the tables and seating can be arranged to match the cafe setting and omakase-style effortlessly. The team picked a clean white color scheme to give an illusion of a larger space with added greenery to help exude a sense of nature. Various artificial plants of different shapes and forms are installed throughout the walls and ceilings. The lighting is hidden under a fun pattern recessed custom made aluminum ceiling to serve as a focal point of the space.
Since the floor plan has 2 stories, the Beyond team decided to turn the first floor into a cafe with counter bars and a takeaway section. Walls and ceiling designs are crucial, as the whole space will be covered with white textured wallpapers. The team chose to play with the pattern on the ceilings to add good fun and flair which contrasts with the decorative plants. The floor will feel like sitting inside a nature garden.
The space on the second floor is smaller, so the team kept the same white theme and decorative details which will help merge the two spaces. Mirrors are installed on one side of the walls to create an illusion of a larger area. The dining tables on this floor are custom-made to have two layers that can fold into themselves and are also equipped with wheels for easy transport. Customers can enjoy their privacy with single cafe seating or a group dining omakase-style experience in the same space. Certain tables have hidden stoves that can serve as cooking station entertainment. Not only can the space achieve its multi-functional purposes, but also connects the areas between two stories together flawlessly as well.
Unique project highlights:
-
- Curve-textured walls to create a soft and enlarging space and to hide all construction beams in the corners
- Cell-style aluminum ceiling panels decoration for a 6-meter high ceiling
- Decorate the space with large-scale artificial plants
- Adjustable tables that can serve as a single seating or multiple seating for omakase-style dining
- Connect the two-story building with the same color scheme and materials, although each floor serves a different purpose
SERVICE
Individual Interior Design, Turn Key
PROPERTY
Retail / Shop House
CONCEPT
Modern Minimal
AREA
102 sqm.
DURATION
60 Days
Date:
July 1, 2022
Category:
Retail





